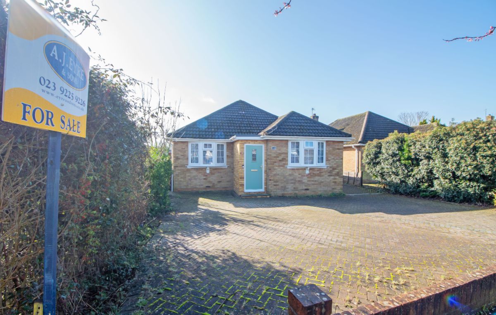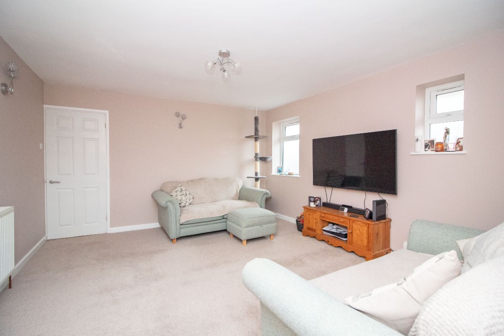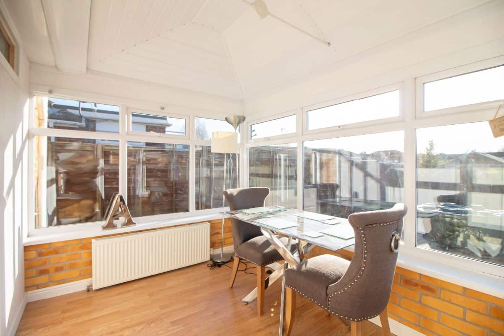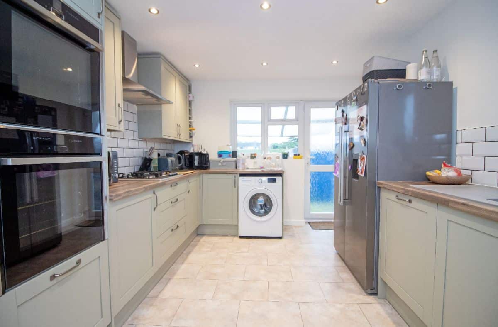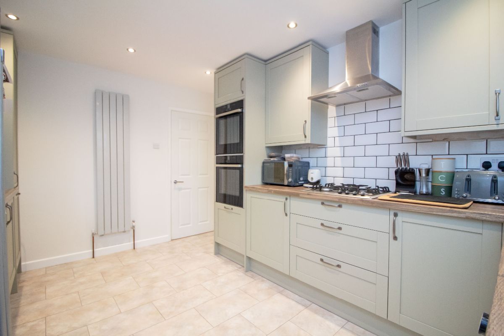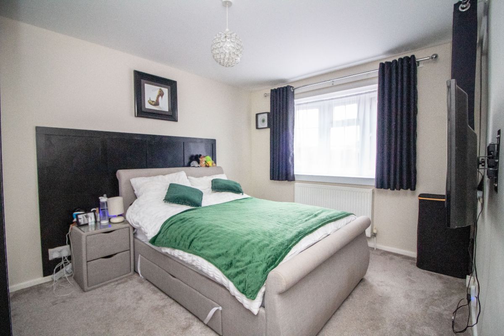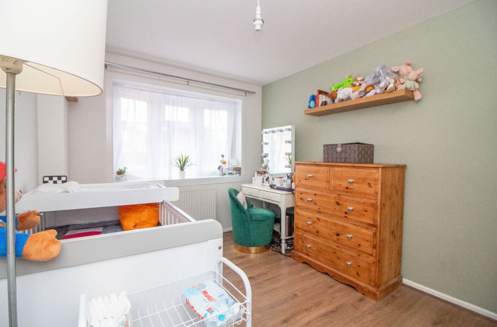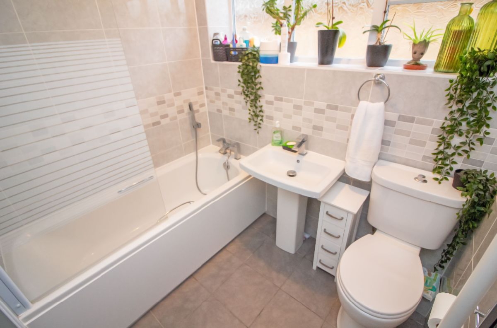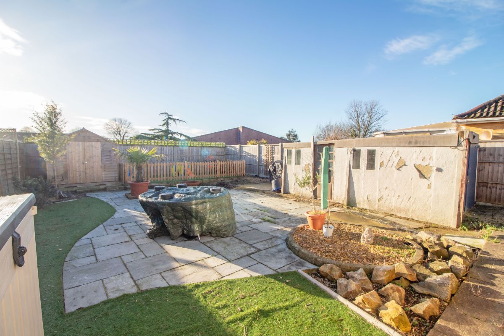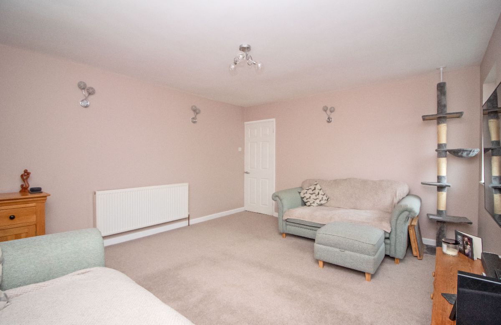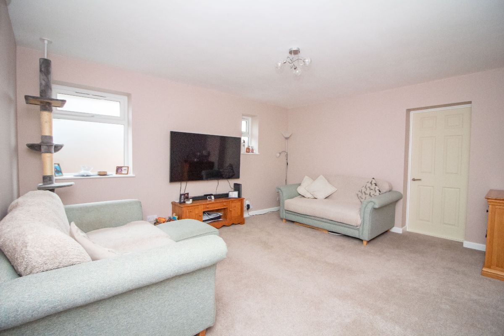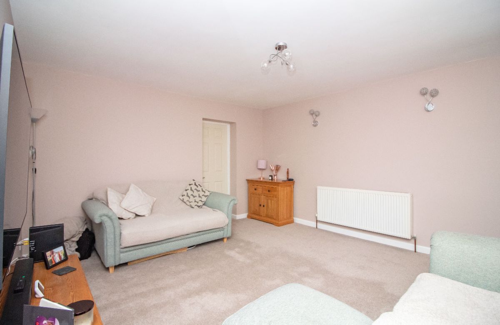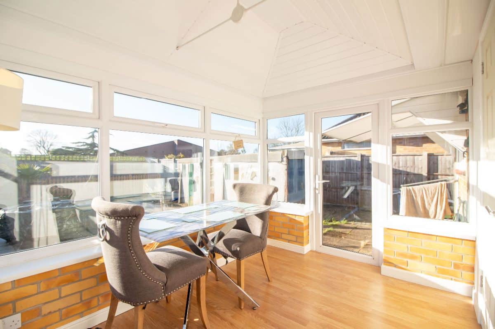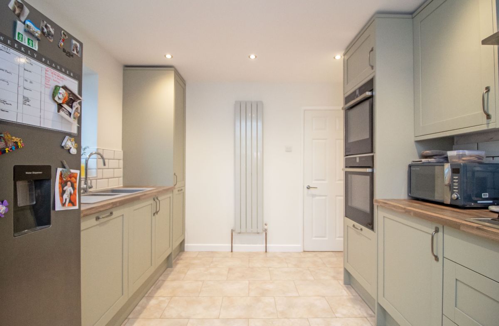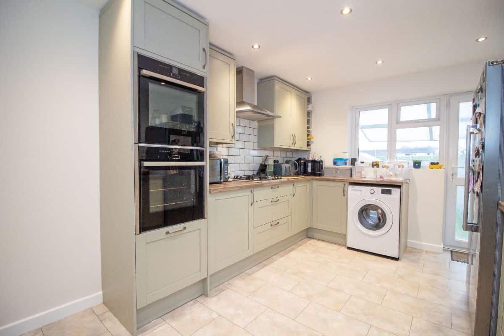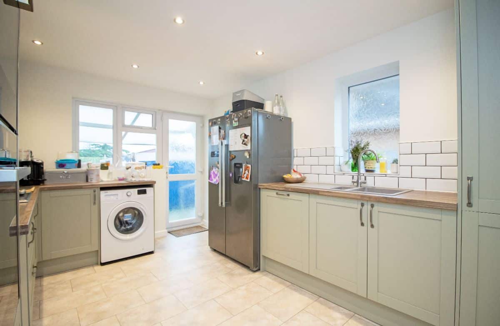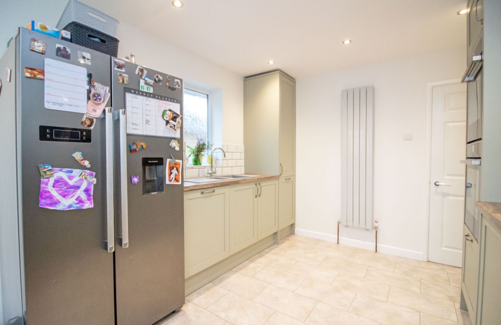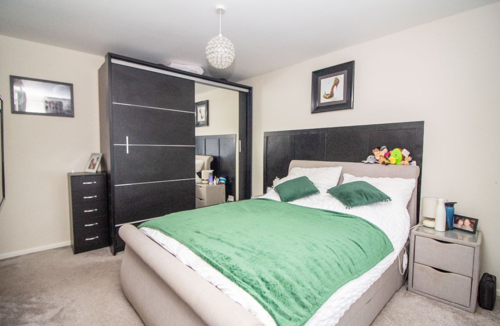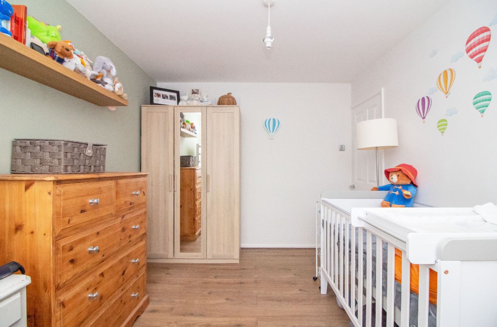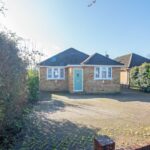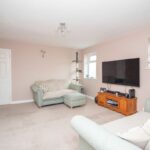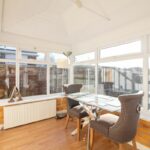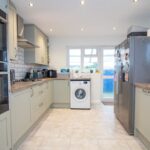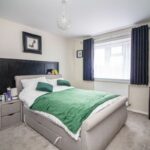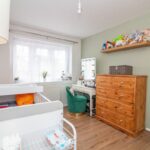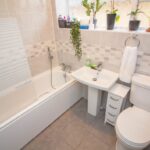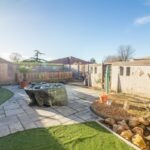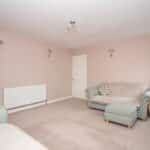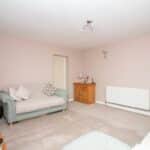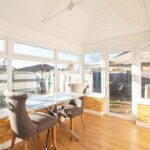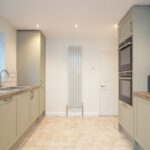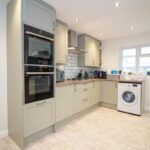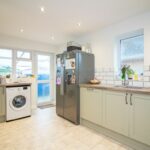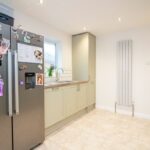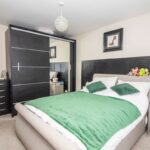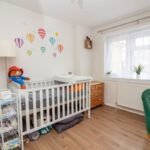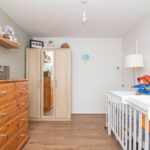Sunnymead Drive Waterlooville PO7 6BU
Property Summary
Full Details
TWO BEDROOM DETACHED BUNGALOW off the very popular requested "Berg Estate", having undergone many improvements by its current owners. Accommodation to include refitted modern kitchen, boiler and consumer unit, modern bathroom, lounge leading to the conservatory, ample off road parking and garage.
Council Tax Band: D
Tenure: Freehold
Entrance Porch
Newly fitted front door, tiled flooring, double glazed internal door to entrance hall, smoothed ceiling, double glazed georgian style window to side aspect.
Entrance Hall
Radiator, laminate wood effect flooring, smoothed ceiling, loft access, storage /airing cupboard.
Kitchen W: 9' 11" x L: 13' 4" (W: 3.02m x L: 4.06m)
Refitted modern matching wall and base units complemented with work surfaces over incorporating 1½ bowl sink unit with mixer tap and drainer, four ring gas hob with stainless steel extractor canopy over, two eye level fan assisted ovens, space and plumbing for washing machine, space for "American" style fridge / freezer, integrated dishwasher, larder style cupboard housing wall mounted Vaillant boiler for central heating and domestic hot water, vertical radiator, double glazed windows to side and rear aspects, double glazed door to garden, smoothed ceiling with pin spot downlighting.
Lounge W: 12' 11" x L: 14' 11" (W: 3.94m x L: 4.55m)
Two double glazed obscured windows to side aspect, obscured double glazed window to conservatory, door to Conservatory, radiator, smoothed ceiling.
Conservatory W: 9' 8" x L: 7' 3" (W: 2.95m x L: 2.21m)
Feature brick base with double glazed windows to side and rear aspects, double glazed door to side aspect, insulated ceiling, power points and radiator.
Bedroom One W: 9' 11" x L: 12' 11" (W: 3.02m x L: 3.93m)
Double glazed Georgian style bow window to front aspect, radiator, smoothed ceiling.
Bedroom Two W: 9' 1" x L: 11' 8" (W: 2.77m x L: 3.57m)
Double glazed Georgian style bow window to front aspect, radiator, laminate wood effect flooring, smoothed ceiling.
Bathroom W: 6' 1" x L: 6' 8" (W: 1.86m x L: 2.03m)
Suite comprising panelled bath with mixer tap and hand held shower attachment, wall mounted shower and shower screen, wash hand basin, close coupled low level wc, double glazed obscured window to side aspect, radiator, extractor fan, tiled to principle areas, smoothed ceiling.
OUTSIDE
The frontage is predominantly block paved driveway creating ample off road parking with feature brick wall to the front boundary. Double gated access leads to the rear garden and detached garage. The rear is mainly patio for low maintenance, area of artificial grass with gated picket fence, panelled fencing complement the boundaries, outside tap, timber garden shed to remain.
Garage W: 8' 4" x L: 16' 6" (W: 2.54m x L: 5.04m)
Double doors to the front, personal door to the side, power and lighting.

