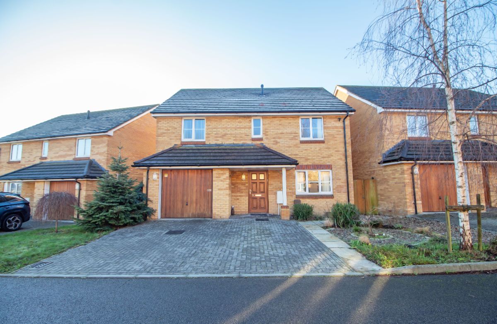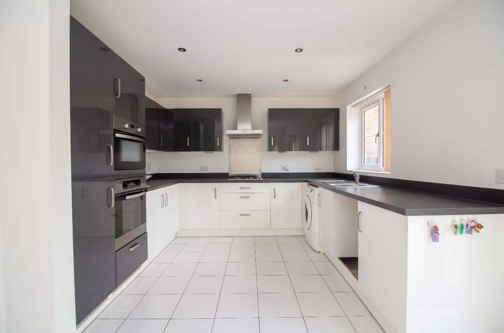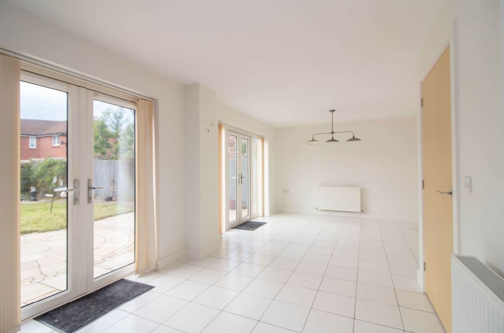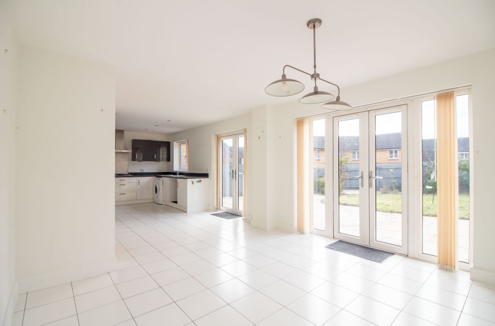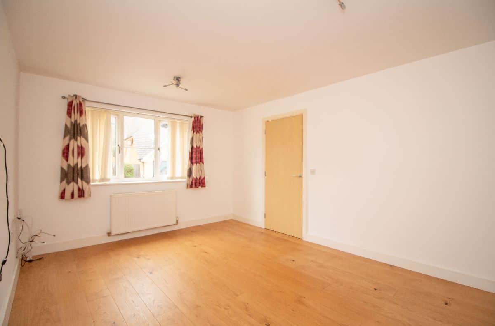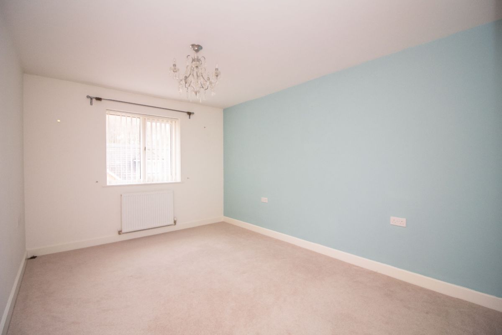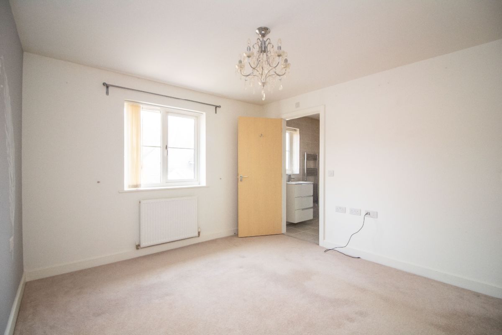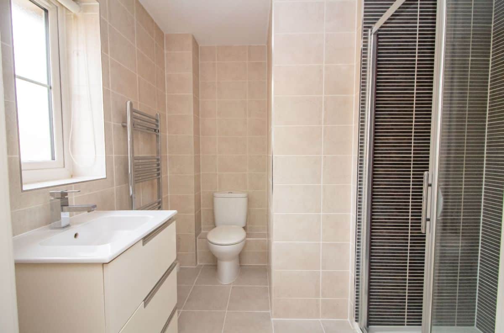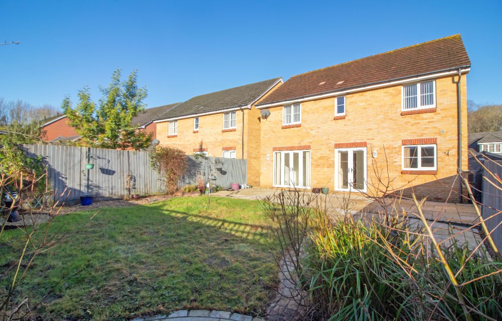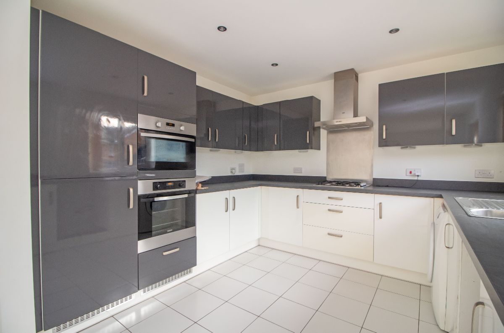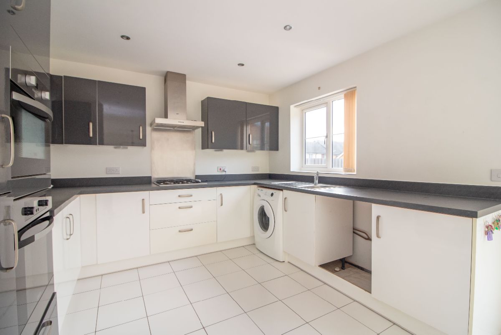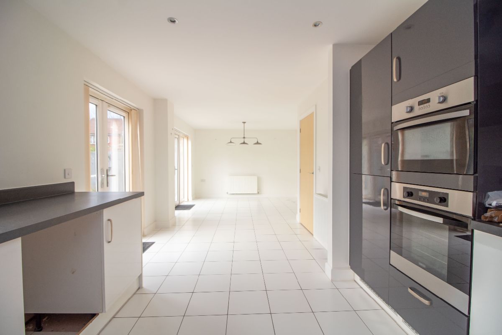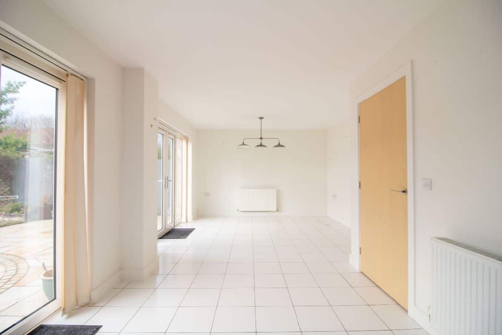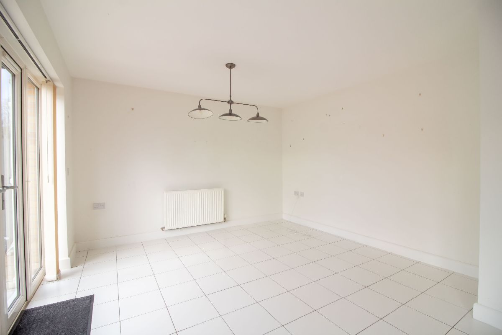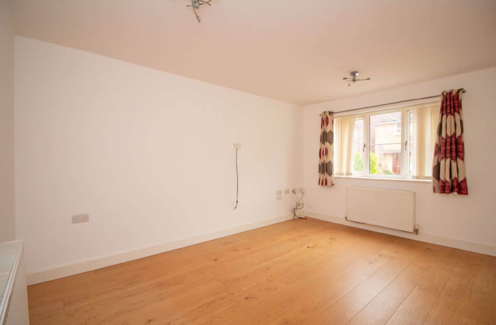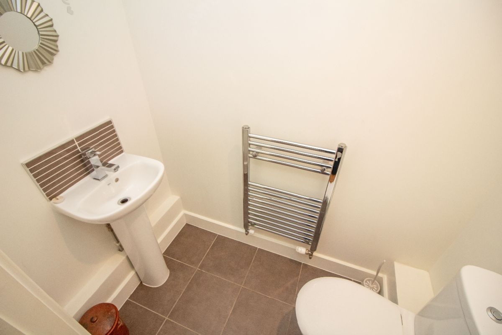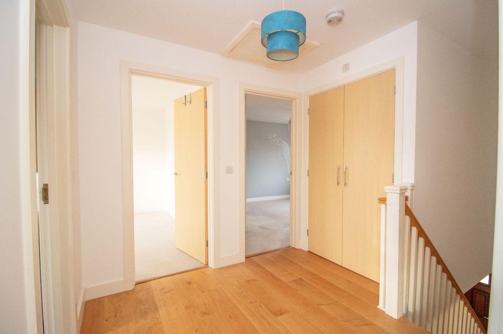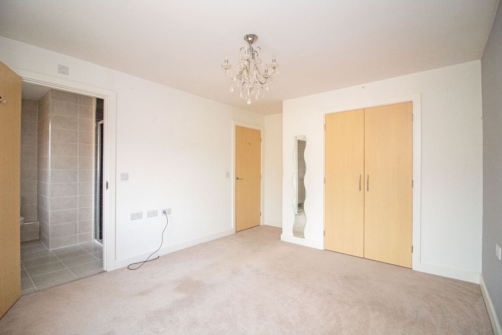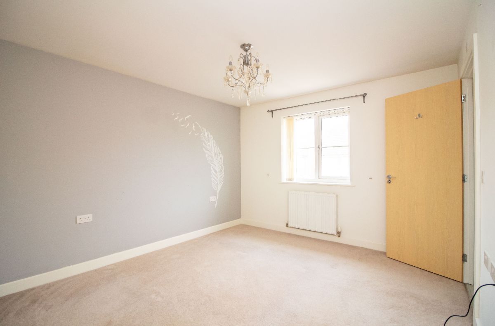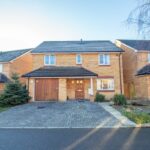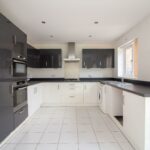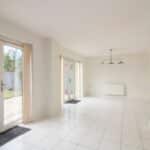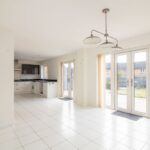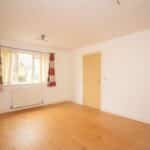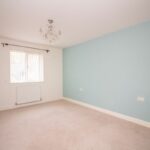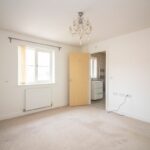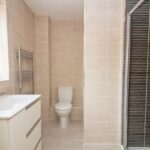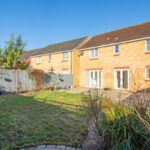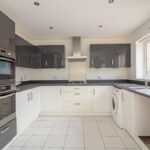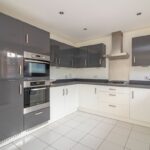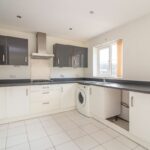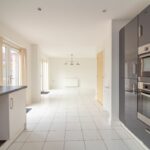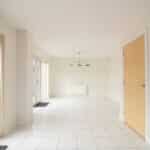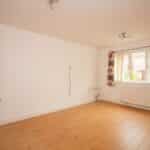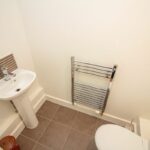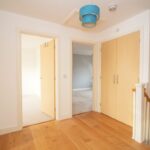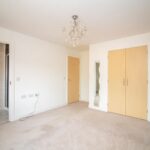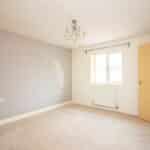South Downs Rise, Bedhampton, PO9 3EX
Property Summary
Full Details
NO FORWARD CHAIN is offered with this modern FOUR DOUBLE BEDROOM DETACHED HOUSE in Bedhampton. The property boasts lounge, spacious kitchen / dining room, ground floor cloakroom, ensuite to master bedroom, blocked paved driveway providing ample off road parking leading to the integral garage.
Council Tax Band: F
Tenure: Freehold
Covered Entrance
Wood front door leading to the entrance hall.
Entrance Hall
Stairs to the first floor with understairs storage cupboard, radiator, wall mounted electrical fuse board, wood flooring.
Cloakroom
Close coupled low level wc, pedestal wash hand basin, chromium ladder style radiator, tiled flooring and to principle areas.
Lounge W: 11' x L: 14' 5" (W: 3.36m x L: 4.41m)
Double glazed window to front aspect, two radiators, wood flooring.
Kitchen / Dining Room W: 28' 11" x L: 12' 6" (W: 8.83m x L: 3.81m)
Overall maximum measurements. Matching range of wall and base units complemented with work surfaces over incorporating stainless steel sink unit with mixer tap and drainer, stainless steel sink unit with mixer tap and drainer, stainless steel four ring gas hob with stainless steel extractor canopy over, two eye level electric ovens, integrated fridge / freezer, space and plumbing for dishwasher and washing machine, double glazed window to rear aspect, two sets of French doors to rear aspect / garden, tiled flooring.
FIRST FLOOR
Wood flooring, loft access, double airing cupboard with wall mounted boiler for central heating and domestic hot water.
Master Bedroom W: 10' 10" x L: 14' 2" (W: 3.31m x L: 4.32m)
(Maximum measurements). Double glazed window to front aspect, radiator, fitted wardrobe cupboard, door to ensuite shower room.
En Suite Shower W: 7' 5" x L: 7' 8" (W: 2.27m x L: 2.35m)
(Maximum measurements). Suite comprising shower cubicle with wall mounted shower, close coupled low level wc, wash hand basin set in vanity unit, tiled flooring and to principle areas, double glazed obscured window to front aspect, chromium ladder style radiator.
Bedroom Two W: 9' 10" x L: 15' 5" (W: 3m x L: 4.7m)
(Maximum measurements). Double glazed window to front aspect, radiator, fitted wardrobe cupboard.
Bedroom Three W: 10' 10" x L: 12' (W: 3.3m x L: 3.67m)
Double glazed window to rear aspect, radiator.
Bedroom Four W: 9' 10" x L: 10' 10" (W: 3.01m x L: 3.3m)
Double glazed window to rear aspect, radiator.
Family Bathroom W: 7' 5" x L: 7' 4" (W: 2.26m x L: 2.24m)
Four piece suite comprising panelled bath with mixer tap, separate shower cubicle with wall mounted shower, wash hand basin set in vanity unit, close coupled low level wc, wall mounted mirror, wall mounted shaver point, tiled flooring and principle areas, double glazed obscured window to rear aspect.
OUTSIDE
The frontage is predominantly block paved driveway creating off road parking leading to the integral garage. Gated side access leads to the rear garden boasting extensive patio / seating area stretching the full width of the property with an additional patio / seating area at the bottom of the garden, the remainder of the rear is laid with lawn, outside tap, gated side access, timber garden shed housed down the side of the property and panelled fencing complementing the side and rear boundaries.
Garage W: 9' 10" x L: 19' 6" (W: 2.99m x L: 5.95m)
Up and over door to the front, power and electrics.

