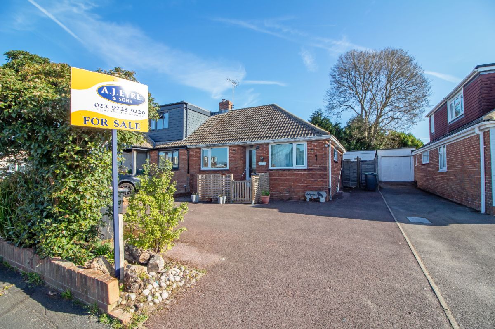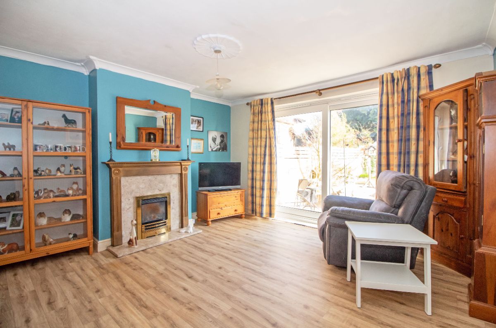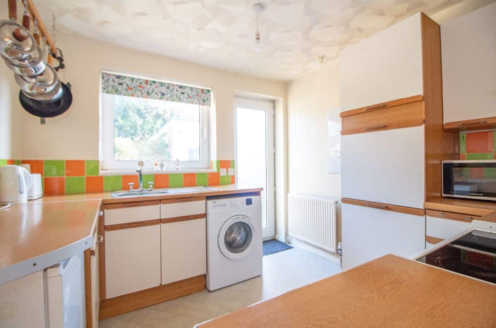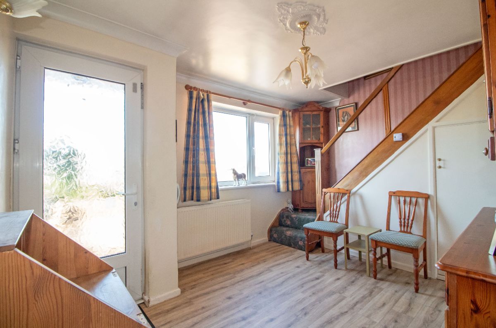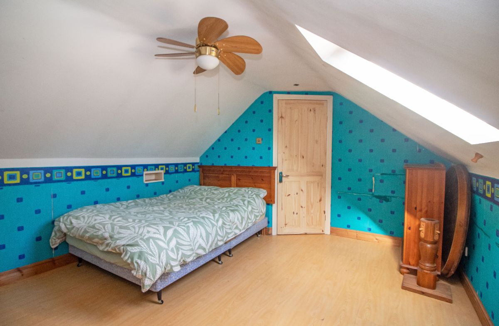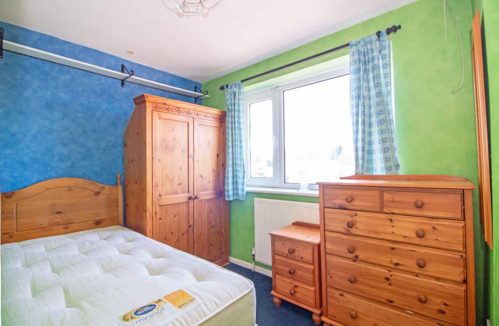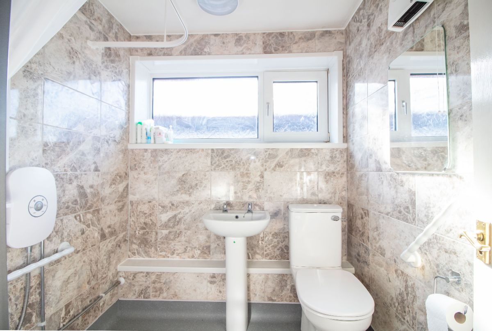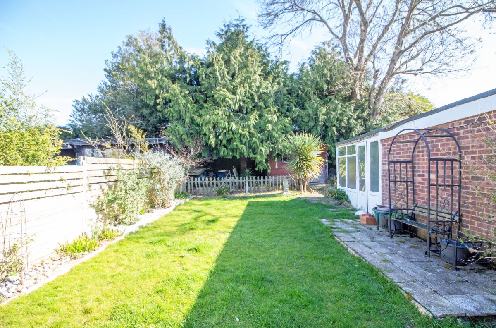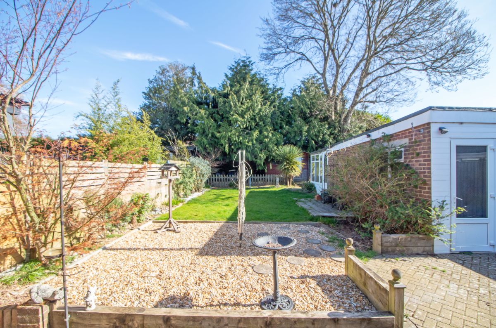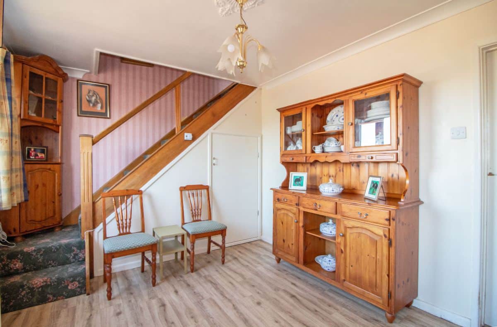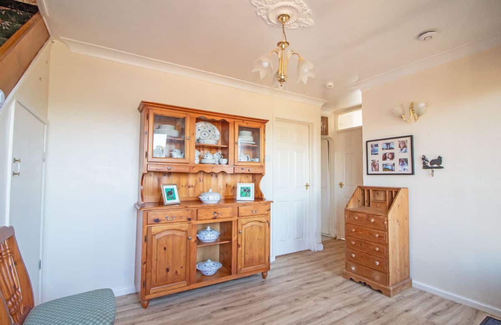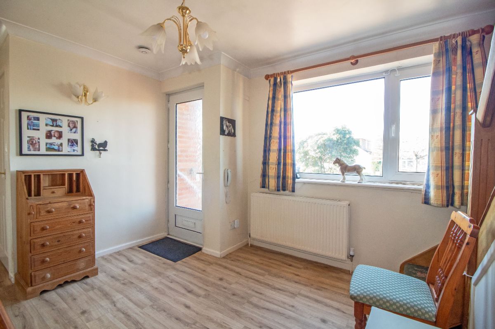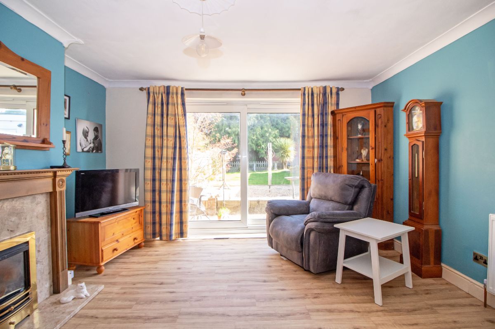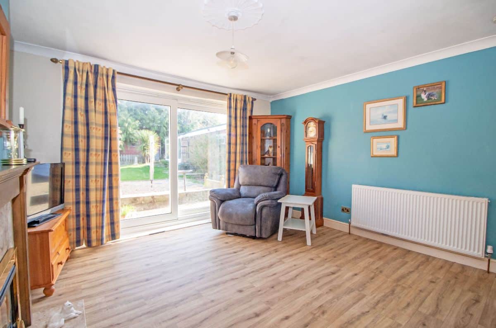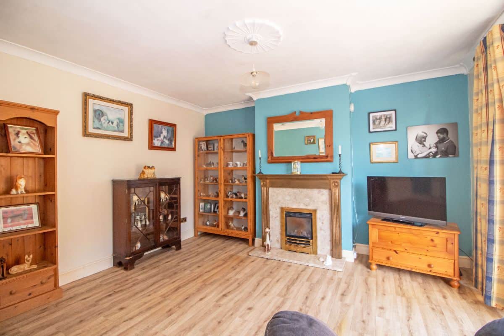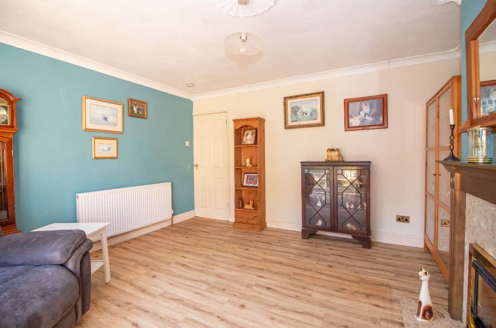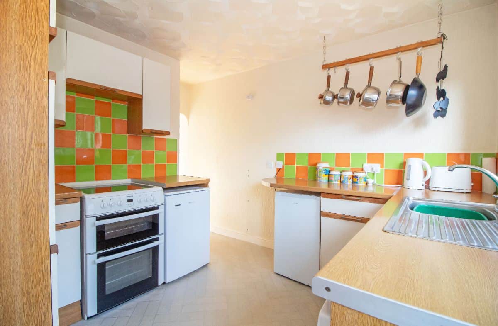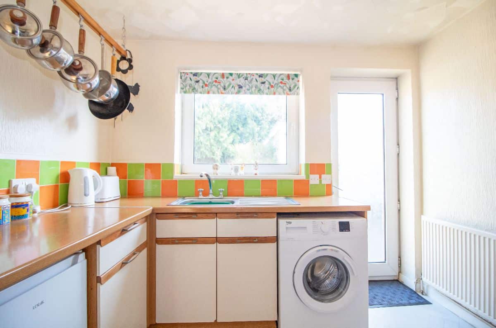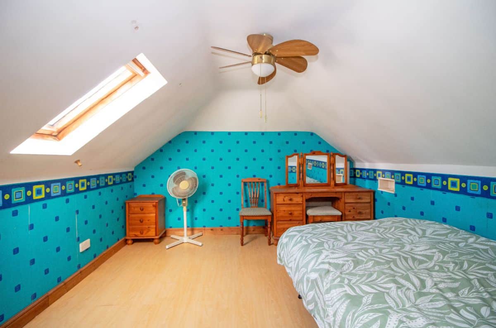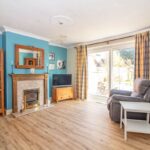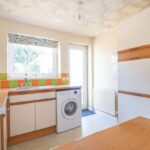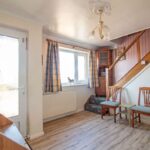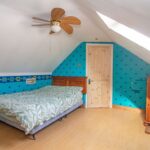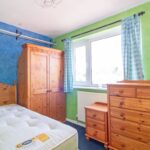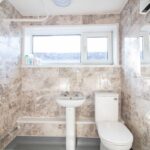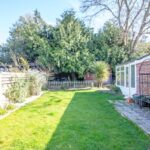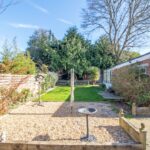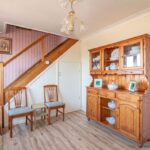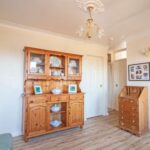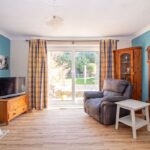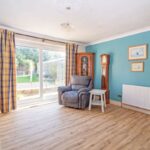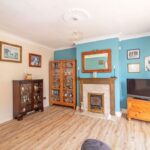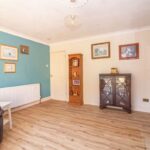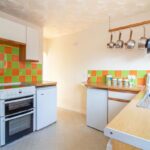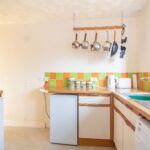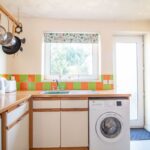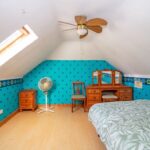Silverdale Drive, Waterlooville, PO7 6DX
Property Summary
Full Details
NO FORWARD CHAIN is offered with this TWO BEDROOM SEMI DETACHED CHALET BUNGALOW off the very popular requested Berg Estate in Waterlooville. Accommodation boasts spacious lounge, refitted ground floor wet room, first floor double bedroom, good sized rear garden with LARGE OUTBUILDING / WORKSHOP.
Council Tax Band: C
Tenure: Freehold
Parking options: Driveway
Garden details: Enclosed Garden, Front Garden, Private Garden, Rear Garden
Covered Entrance
Steps leading to double glazed front door.
Spacious Entrance Hall
Stairs to the first floor with understairs storage cupboard, double glazed window to front aspect, radiator, coved and smoothed ceiling.
Kitchen W: 9' 7" x L: 9' 6" (W: 2.92m x L: 2.9m)
Matching range of wall and base units complemented with work surfaces over incorporating stainless steel sink unit with mixer tap and drainer, space for cooker, space for undercounter fridge and freezer, space and plumbing for washing machine, wall mounted 'Ideal' boiler for central heating and domestic hot water, radiator, fitted larder style cuboard with shelving, double glazed window and door to rear aspect and garden, tiled to principle areas, textured ceiling.
Lounge W: 13' 4" x L: 13' 7" (W: 4.05m x L: 4.14m)
(Maximum measurements). Feature fireplace with wood surround, marble effect polished stone back and hearth with inset gas living flame effect fire, double glazed sliding patio doors to rear aspect / garden, radiator, coved and textured ceiling.
Ground Floor Bedroom Two W: 9' 7" x L: 6' 11" (W: 2.93m x L: 2.1m)
Double glazed window to front aspect, radiator, textured ceiling.
Wet Room W: 6' 8" x L: 6' 1" (W: 2.04m x L: 1.85m)
Modern refitted suite comprising wall mounted shower and fold away seat with drainage area, pedestal wash hand basin, close coupled low level wc, double glazed obscured window to side aspect, white ladder style radiator, textured ceiling, wall mounted warm air heater.
FIRST FLOOR
Bedroom One W: 13' 6" x L: 11' 4" (W: 4.12m x L: 3.46m)
(Floor measurements with some restricted head height).
Velux style window to rear aspect, laminate wood effect flooring.
OUTSIDE
The frontage is mainly tarmac creating ample off road parking stretching across the front and down the side of the property, with mature planting complementing the front boundary. Gated access leads to the rear garden which benefits from block paved patio / seating area stretching across the full width of the property, shingled and lawn complement the remainder of the rear with mature planting at the bottom of the garden. Outside water tap and summer house.
Detached Outbuilding W: 9' 1" x L: 28' 11" (W: 2.77m x L: 8.81m)
(Approximate Measurements).
Double glazed door to the front and rear aspects.

