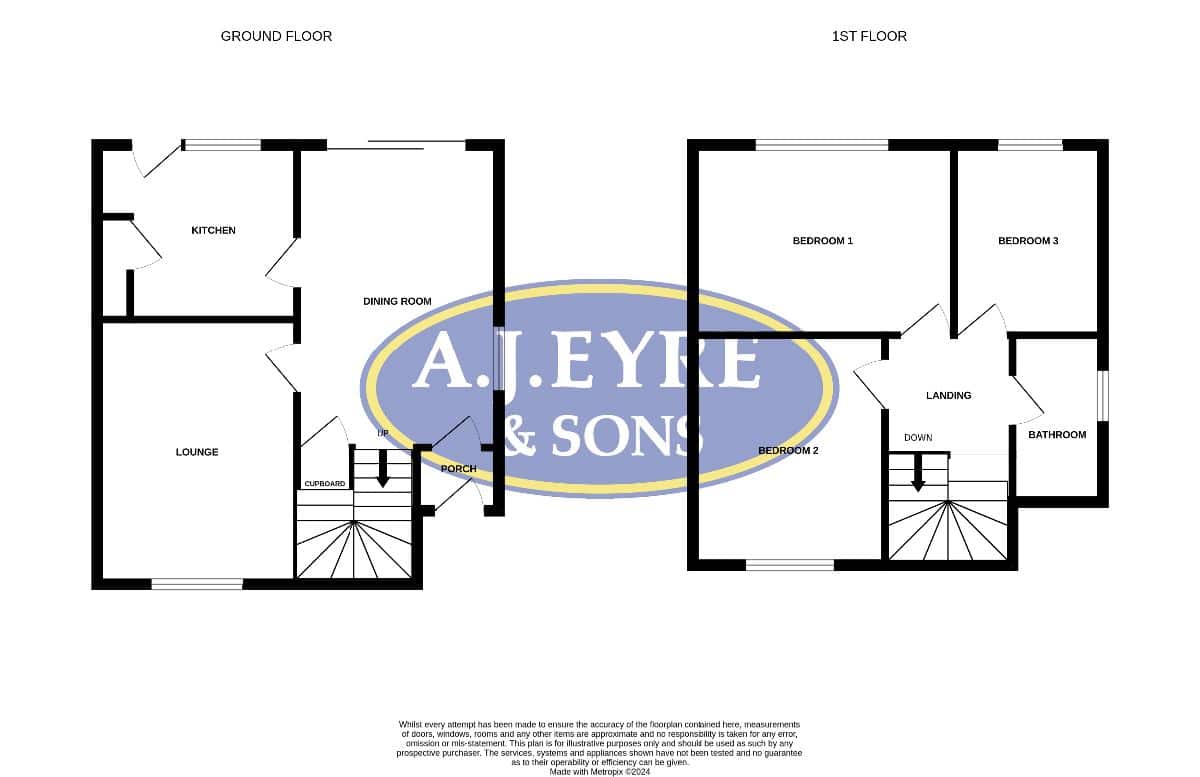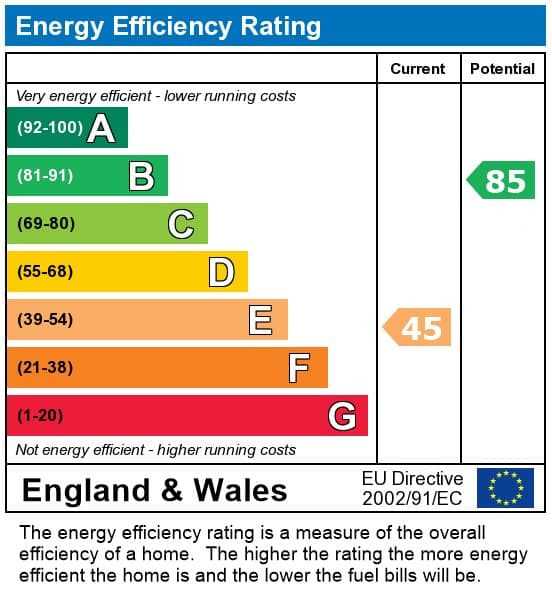Roundway, Waterlooville, PO7 7QD
Full Details
LOOKING FOR A PROJECT ? A J Eyre and Sons are delighted to market this THREE BEDROOM SEMI DETACHED HOUSE REQUIRING MODERNISATION THROUGHOUT. Accommodation boasting lounge with separate dining room, corner plot, driveway, detached garage, close proximity to Waterlooville and easy access to the A3(M)
Council Tax Band: D
Tenure: Freehold
Covered Entrance
Double glazed front door, internal glazed door to dining room.
Dining Room W: 10' 3" x L: 15' 1" (W: 3.12m x L: 4.59m)
Double glazed sliding patio doors to garden and rear aspect, double glazed window to side aspect, two radiators, stairs to the first floor with understairs storage cupboard.
Kitchen W: 10' 5" x L: 8' 11" (W: 3.18m x L: 2.72m)
Basic range of wall and base units complemented with double drainer sink unit with mixer tap over, space for cooker, floor based boiler, larder style cupboard with shelving, double glazed window and door to rear aspect / garden, tiled to principle areas.
Lounge W: 9' 11" x L: 15' 6" (W: 3.03m x L: 4.72m)
Feature fireplace with wood surround with gas fire, double glazed window to front aspect.
FIRST FLOOR
Landing, loft access.
Bedroom One W: 13' 8" x L: 8' 11" (W: 4.18m x L: 2.71m)
Double glazed window to rear aspect, radiator.
Bedroom Two W: 10' 5" x L: 12' (W: 3.16m x L: 3.65m)
Double glazed window to front aspect, radiator.
Bedroom Three W: 7' 4" x L: 8' 11" (W: 2.24m x L: 2.73m)
Double glazed window to rear aspect, radiator.
Bathroom W: 4' 5" x L: 11' (W: 1.34m x L: 3.37m)
Suite comprising panelled bath, pedestal wash hand basin, low level wc, double glazed obscured window to side aspect, tiled to principle areas, radiator, wall mounted electric / light heater.
OUTSIDE
The frontage boasts dropped kerb giving access to driveway providing off road parking leading to the garage. The garage has an up and over door to the front, personal door to the side / rear garden. The rear garden boasts gated side access leading to the front.


