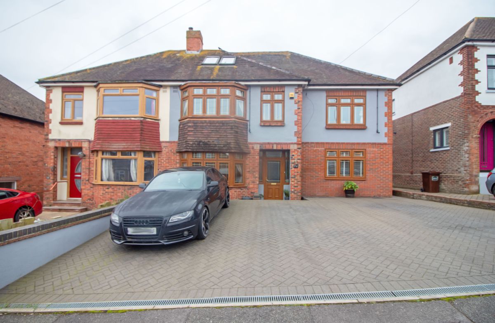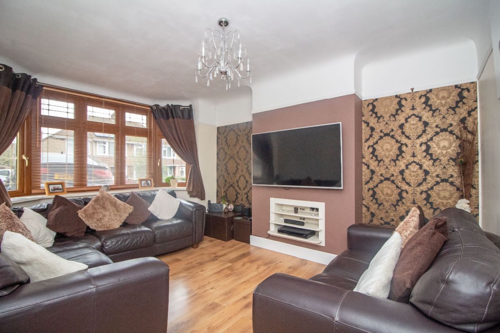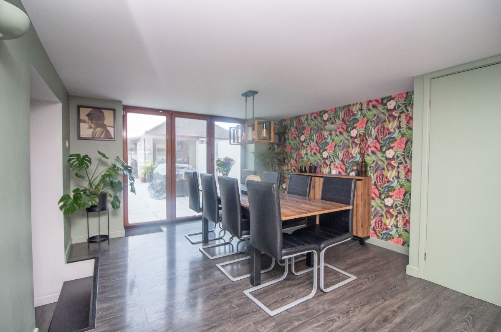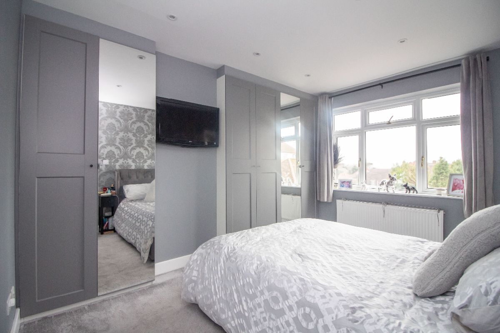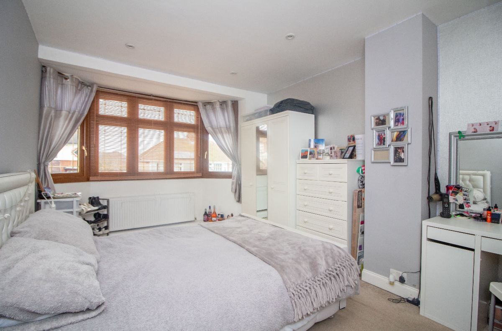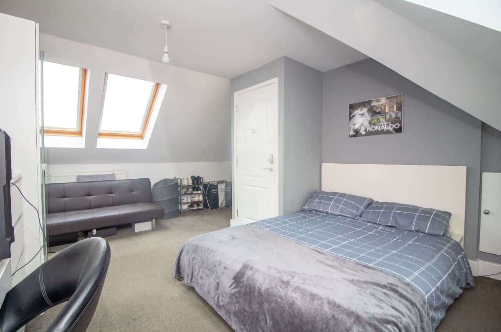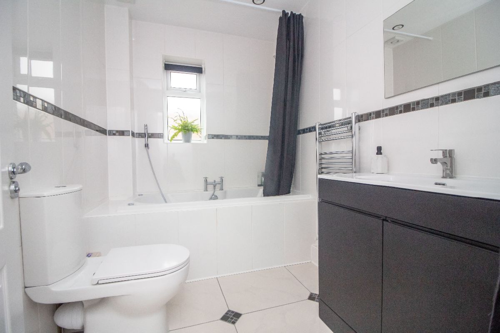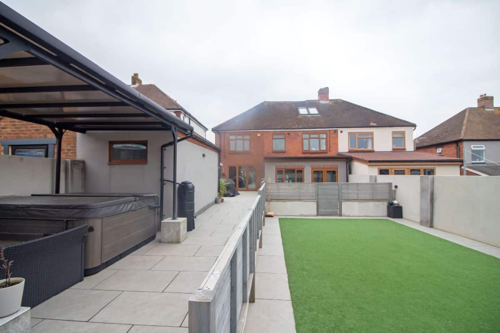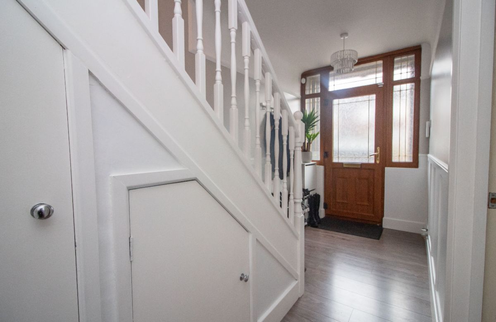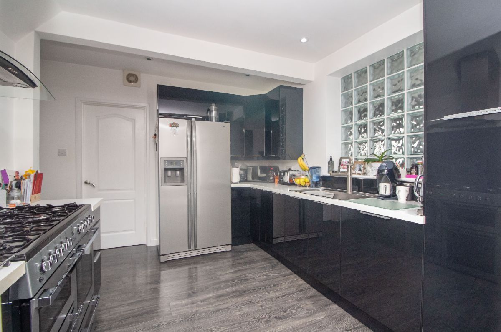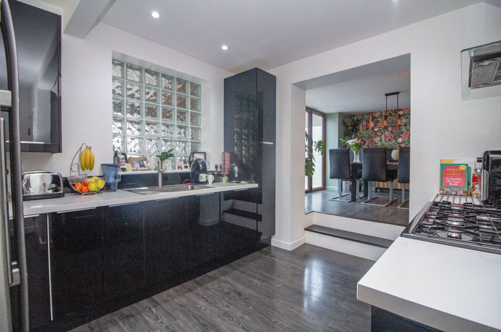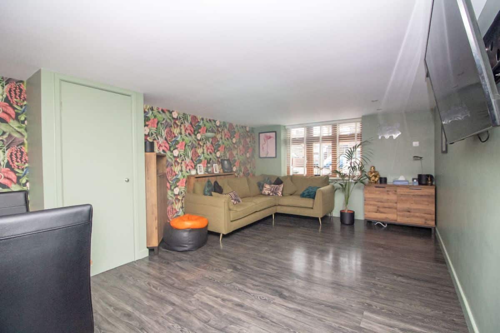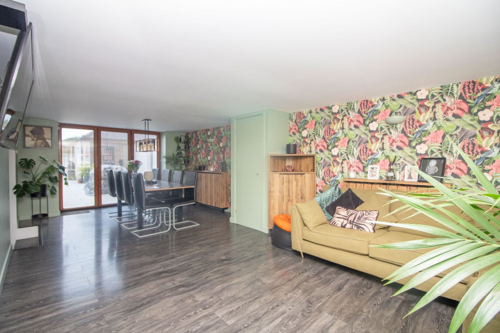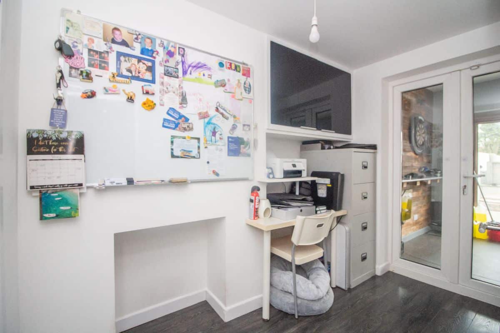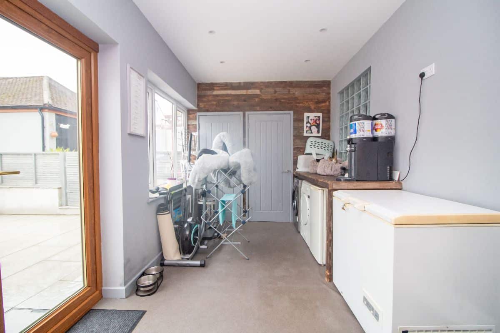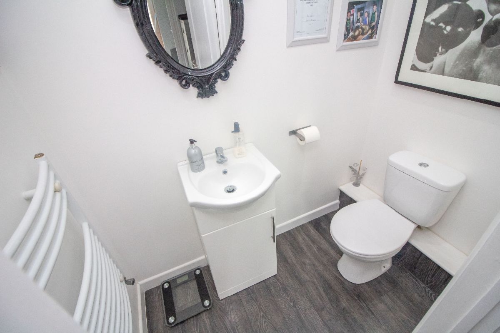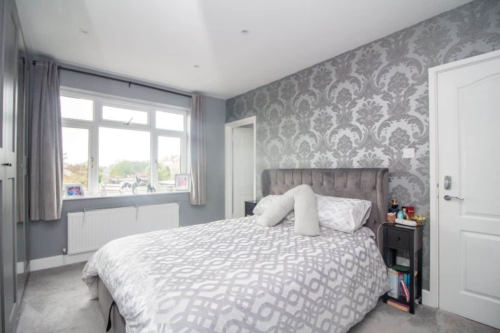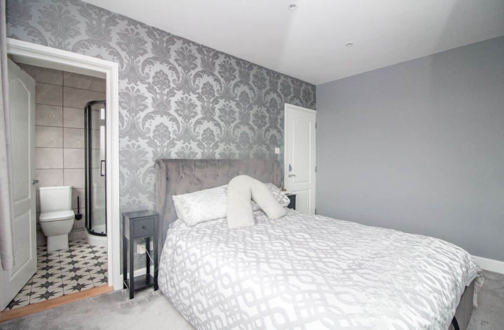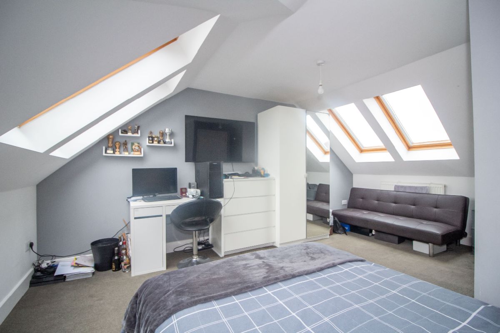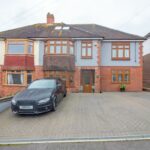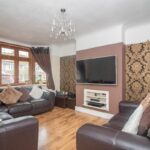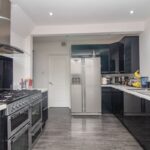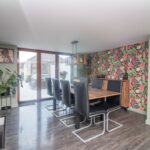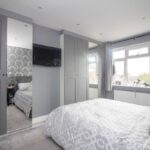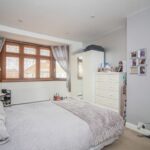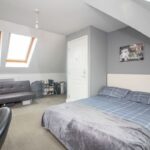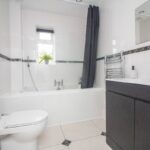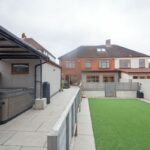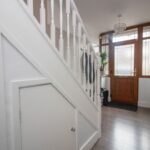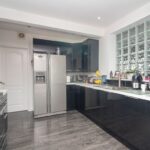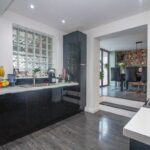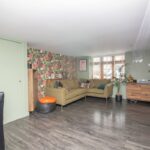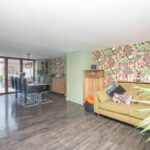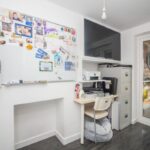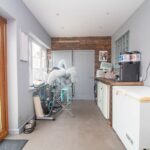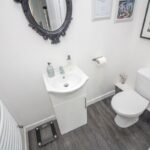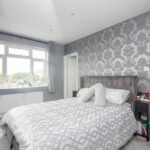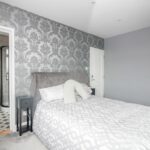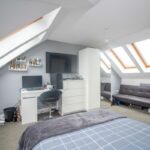Rectory Avenue, Farlington, PO6 1AL
Property Summary
Full Details
EXTREMELY WELL PRESENTED GREATLY EXTENDED SIX BEDROOM SEMI DETACHED HOUSE in Farlington. Accommodation boasting lounge, spacious dining / family room, separate utility room, ensuite shower, westerly aspect rear garden, extensive blocked paved off road parking, elevated position with views.
Council Tax Band: C
Tenure: Freehold
Parking options: Driveway, Off Street
Garden details: Enclosed Garden, Private Garden, Rear Garden
Entrance
Double glazed front door and double glazed obscured side panels.
Entrance Hall
Stairs to the first floor with understairs storage, feature ½ panelled walls, laminate wood effect flooring, radiator, smoothed ceiling, picture rail.
Lounge W: 11' 4" x L: 14' 1" (W: 3.46m x L: 4.28m)
(Maximum measurements). Double glazed lead light effect bay window to front aspect, radiator, laminate wood effect flooring, picture rail and smoothed ceiling.
Kitchen W: 10' 10" x L: 12' 10" (W: 3.31m x L: 3.92m)
Matching range of wall and base units complemented with work surfaces over incorporating stainless steel sink unit with mixer tap over, space for "Range" style cooker with extractor canopy over, space for "American" style fridge / freezer, integrated dishwasher, wall mounted vertical radiator, laminate wood effect flooring, feature glass panel to utility room, smoothed ceiling with pinspot lighting, steps to dining / family room and door to office.
Dining / Family Room W: 11' 10" x L: 23' 5" (W: 3.61m x L: 7.15m)
Double glazed window to front aspect, double glazed bi folding doors to rear aspect, laminate wood effect flooring, smoothed ceiling, storage cupboard housing wall mounted boiler.
Office W: 4' 11" x L: 9' 10" (W: 1.51m x L: 2.99m)
Smoothed ceiling, laminate wood effect flooring, double glazed French doors to utility room.
Cloakroom
Close coupled low level wc, wash hand basin set in vanity unit, laminate wood effect flooring, ladder style radiator, smoothed ceiling with pin spot downlighting.
Utility Room W: 15' 2" x L: 8' 1" (W: 4.62m x L: 2.46m)
Space and plumbing for washing machine, space for tumble dryer, double glazed French doors to rear aspect, smoothed ceiling with pin spot downlighting, power points, two fitted storage cupboards.
FIRST FLOOR
Stairs to the second floor, feature ½ panelled walls, smoothed ceiling.
Bedroom One with Ensuite Shower W: 9' 8" x L: 12' 11" (W: 2.95m x L: 3.94m)
(Measurements not including depth of fitted wardrobe cupboards or ensuite). Double glazed window to rear aspect, radiator, floor to ceiling fitted wardrobe cupboards, smoothed ceiling with pin spot downlighting, door to ensuite comprising shower cubicle, close coupled low level wc, wash hand basin set in vanity unit, tiled to principle areas, radiator, double glazed obscured window to rear aspect, smoothed ceiling with pin spot downlighting.
Bedroom Three W: 10' 6" x L: 14' 10" (W: 3.2m x L: 4.52m)
Double glazed window to front aspect, radiator, smoothed ceiling with pin spot downlighting.
Bedroom Four W: 12' x L: 7' 10" (W: 3.66m x L: 2.39m)
Double glazed window to front aspect, radiator, smoothed ceiling.
Bedroom Five W: 12' 1" x L: 9' 1" (W: 3.68m x L: 2.77m)
(Maximum measurements). Double glazed window to rear aspect, radiator, smoothed ceiling.
Bedroom Six W: 6' 9" x L: 7' 1" (W: 2.06m x L: 2.16m)
Double glazed window to front aspect, radiator, laminate wood effect flooring, smoothed ceiling.
Bathroom W: 8' 9" x L: 6' 2" (W: 2.66m x L: 1.89m)
Suite comprising Jacuzzi spa bath with mixer tap and hand held shower attachment, wall mounted shower, wash hand basin set in vanity unit, close coupled low level wc, double glazed obscured window to side aspect, tiled to principle areas, ladder style radiator, smoothed ceiling with pin spot downlighting.
SECOND FLOOR
Bedroom Two W: 15' 7" x L: 16' 11" (W: 4.75m x L: 5.16m)
(L Shaped). Four velux style windows to front and rear aspects, radiator, smoothed ceiling, door to extensive eaves storage room providing potential to extend further (subject to P/Permission).
OUTSIDE
The frontage boasts extensive block paved driveway providing off road parking for multiple vehicles. Gated access to the low maintenance rear garden. The rear boasts extensive patio / seating area with steps to lower and higher terraces. Lower terrace is mainly artificial lawn, higher terrace provides access to detached outbuilding (formerly garage) with covered seating area at the rear boasting westerly aspect with views over the Solent.

