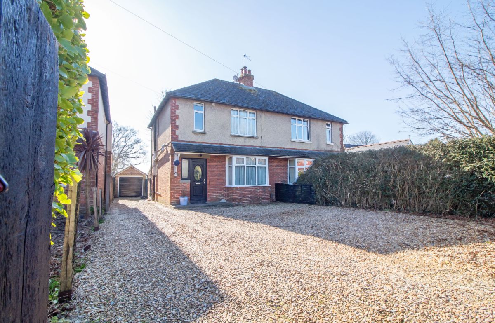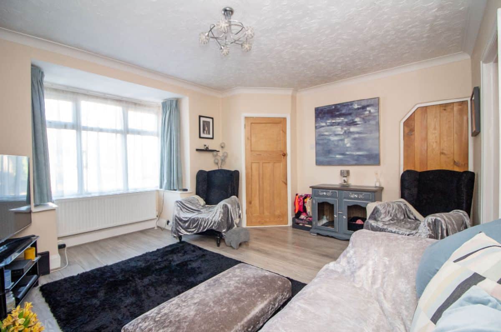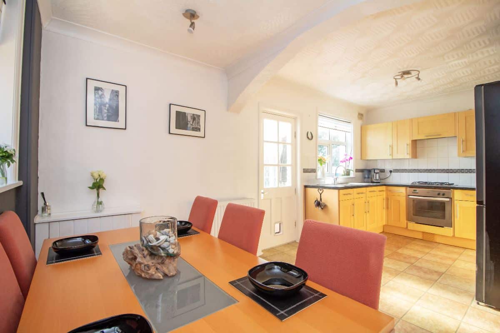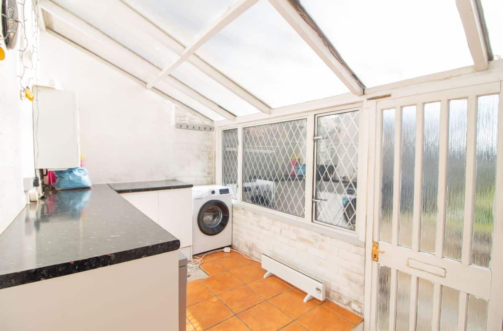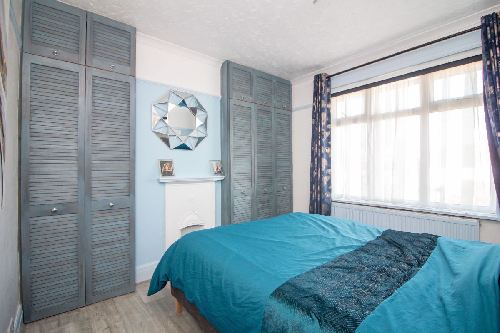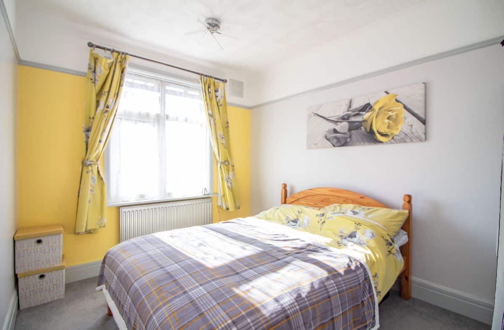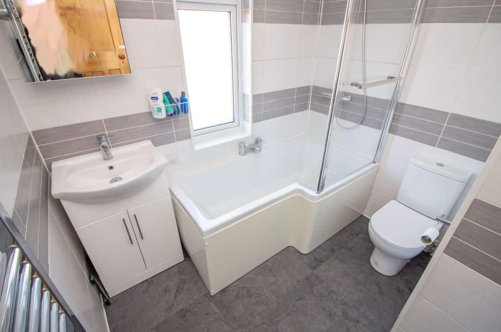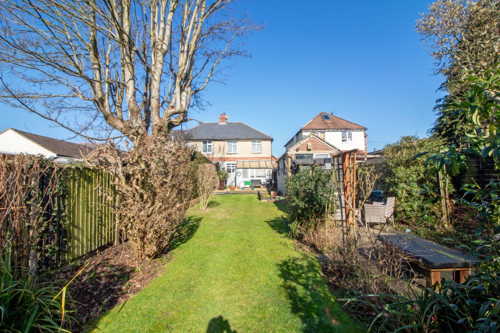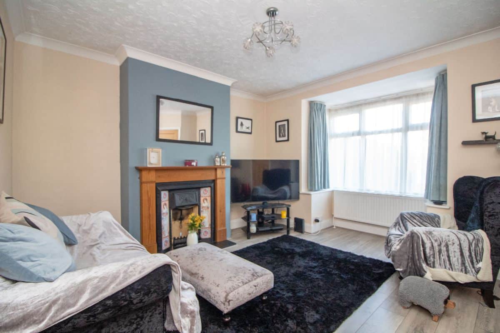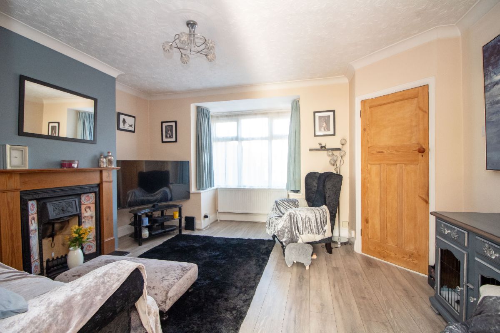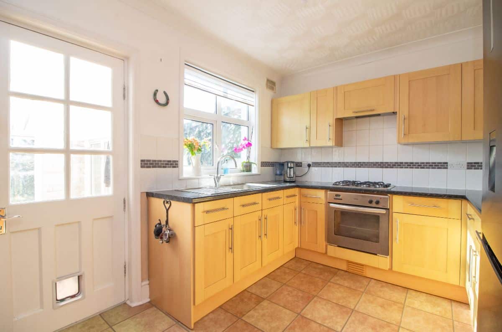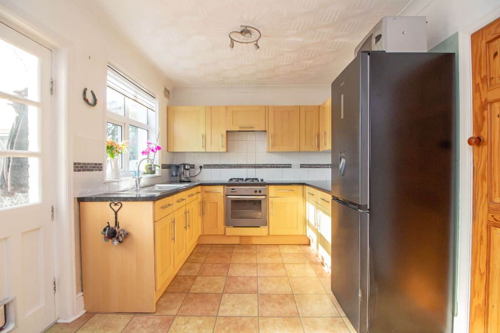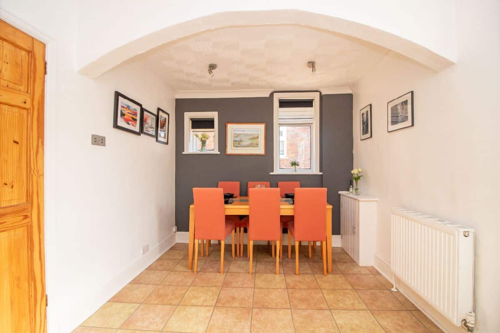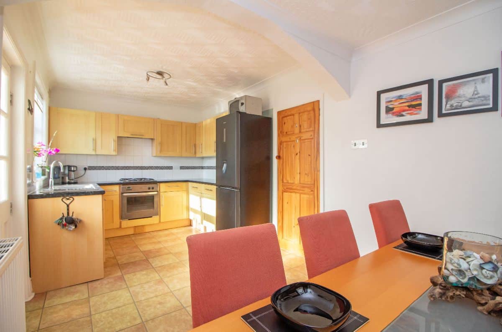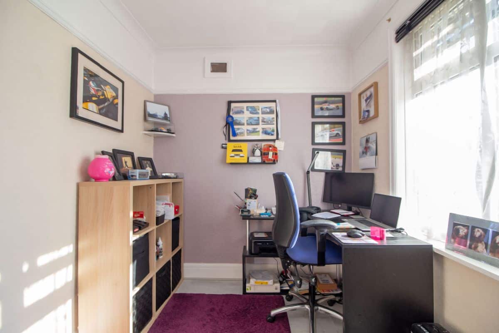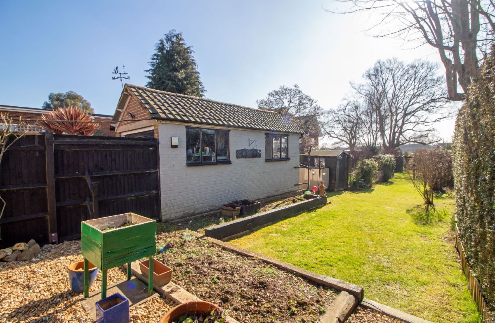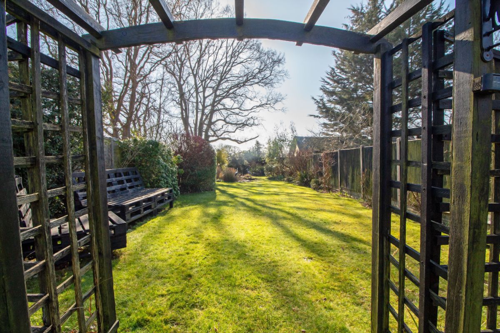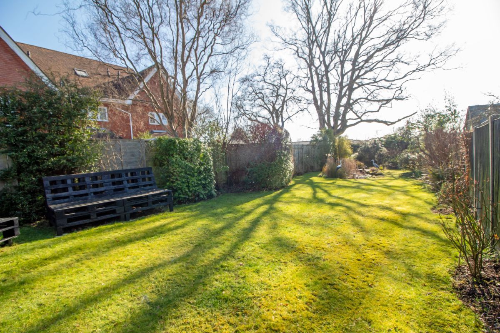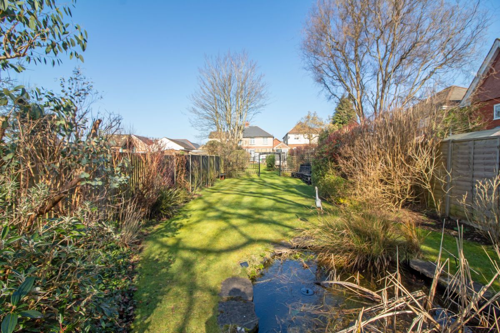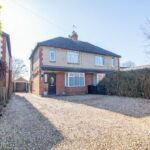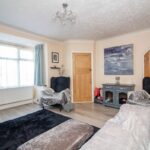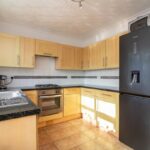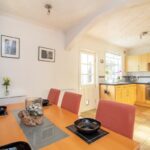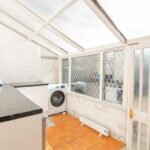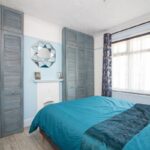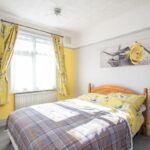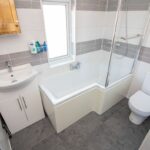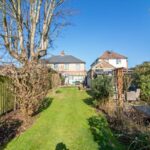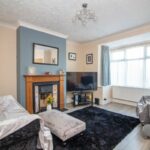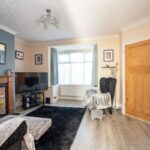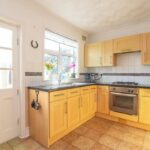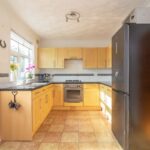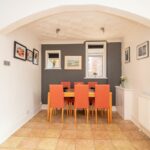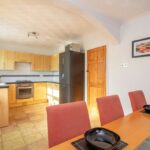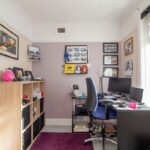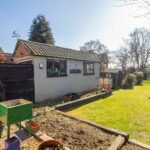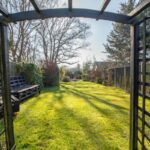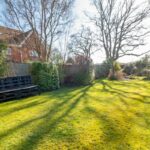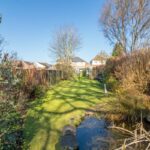Queens Crescent, Horndean, PO8 9NB
Property Summary
Full Details
LARGE SOUTHERLY ASPECT REAR GARDEN is just one of the benefits to complement this THREE BEDROOM SEMI DETACHED HOUSE in Horndean. Accomodation boasting lounge, kitchen / dining room, lean to utility room, modern bathroom suite, ample off road parking, detached garage and close to village amenities.
Council Tax Band: C
Tenure: Freehold
Parking options: Driveway, Garage, Off Street
Garden details: Enclosed Garden, Private Garden, Rear Garden
Covered Entrance
Double glazed front door, double glazed obscured window panel, radiator, stairs to the first floor, laminate wood effect flooring.
Lounge W: 14' 8" x L: 14' 4" (W: 4.47m x L: 4.37m)
(Maximum measurements including depth of bay window). Double glazed bay window to front aspect, feature "open" fireplace with wood surround, decorative inset tiling, understairs storage cupboard, laminate wood effect flooring.
Kitchen / Dining Room W: 18' x L: 9' (W: 5.49m x L: 2.74m)
Matching range of wall and base units complemented with work surfaces over incorporating stainless steel sink unit with mixer tap and drainer, four ring gas hob with extractor canopy over and electric oven below, space for fridge / freezer, tiled splashback, laminate tiled effect flooring, space for table and chairs, radiator, double glazed windows to side and rear aspects, door to lean to utility room.
Lean To Utility Room W: 12' 4" x L: 6' 11" (W: 3.75m x L: 2.11m)
Feature brick base with polycarbonate roof, double glazed lead light effect windows to rear aspect and garden, door to rear aspect / garden, matching range of base units complemented with work surface over, space and plumbing for washing machine, space for tumble dryer, power points, wall light points.
FIRST FLOOR
Landing, loft access via pull down ladder, double glazed window to side aspect, textured ceiling.
Bedroom One W: 9' 3" x L: 10' (W: 2.82m x L: 3.05m)
(Measurements not including depth of fitted wardrobe cupboards). Double glazed window to front aspect, radiator, two fitted wardrobe cupboards, feature ornamental open fireplace, coved and textured ceiling.
Bedroom Two
Double glazed window to rear aspect, radiator, coved and textured ceiling.
Bedroom Three W: 8' 11" x L: 7' 2" (W: 2.73m x L: 2.18m)
Double glazed window to rear aspect, radiator, laminate wood effect flooring, coved and textured ceiling.
Bathroom W: 7' 2" x L: 6' 3" (W: 2.18m x L: 1.91m)
Modern suite comprising 'P' shaped panelled bath with mixer tap, wall mounted shower and shower screen, close coupled low level wc, wash hand basin set in vanity unit, double glazed obscured window to front aspect, chromium ladder style radiator, tiled to principle areas, tiled laminate effect flooring.
OUTSIDE
The frontage is shingled to create off road parking for several vehicles with side access leading down to the garage, gated access leads to the large rear garden boasting a southerly aspect, approximately 150ft long, mainly laid with lawn with panelled fencing and mature hedgerow to the boundaries, water feature, patio / seating area, personal door to garage.
Garage W: 8' 1" x L: 19' 1" (W: 2.47m x L: 5.82m)
Up and over door to the front, personal door to the rear / garden, glazed windows to side and rear aspects, overhead storage, power and lighting.

