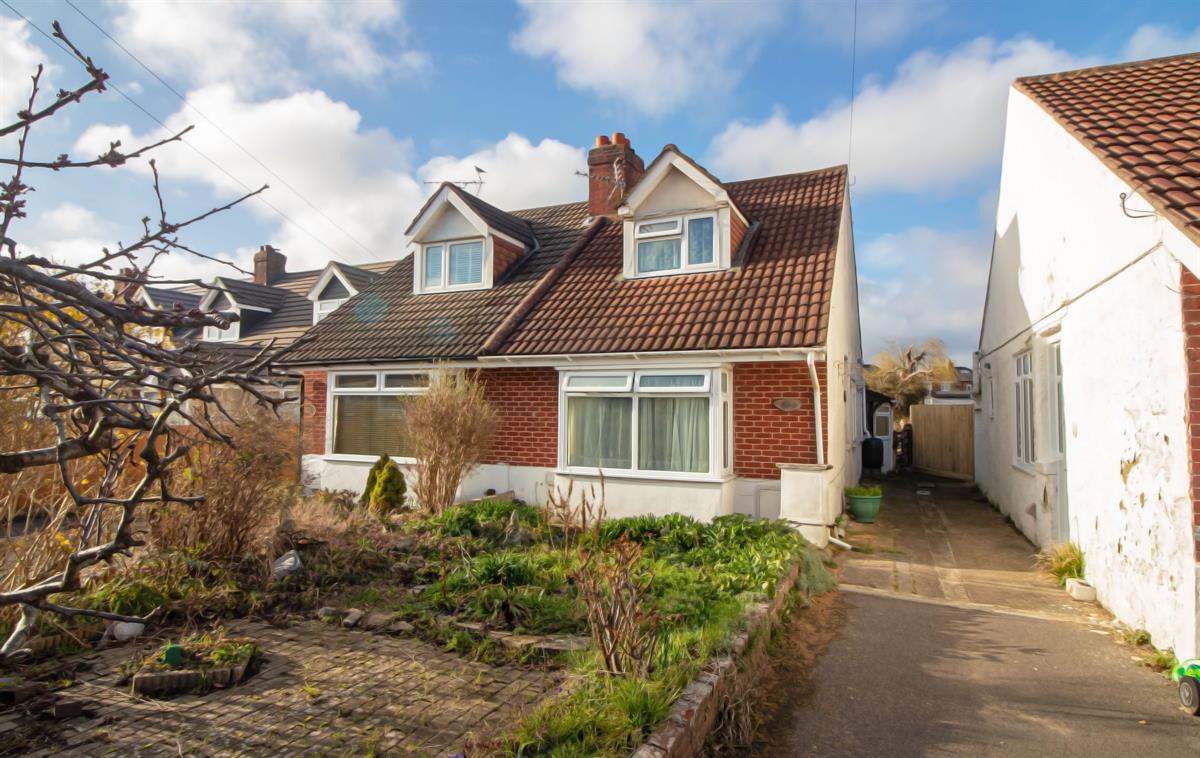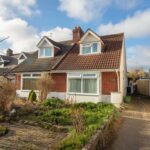Park Farm Road, Purbrook, PO7 5HN
Property Summary
Full Details
UNEXPECTEDLY RE AVAILABLE. HUGE POTENTIAL is offered with this SPACIOUS TWO BEDROOM SEMI DETACHED HOUSE with NO FORWARD CHAIN. Accommodation briefly, lounge, dining area, ground floor office, spacious kitchen, DOUBLE GARAGE / WORKSHOP AT THE REAR. IN NEED OF MODERNISATION THROUGOUT.
Council Tax Band: C
Tenure: Freehold
Entrance
Double glazed front door with internal door leading to the Dining Area.
Dining Area W: 13' 8" x L: 11' 10" (W: 4.18m x L: 3.62m)
(Maximum measurements)
Feature fireplace with wall mounted gas fire, fitted cabinet, radiator, double glazed Georgian style window to side aspect, archway leading to the Lounge.
Lounge W: 13' 7" x L: 13' (W: 4.15m x L: 3.96m)
(Maximum measurements)
Feature fireplace with brick surround and hearth and floor mounted gas fire, two fitted display cabinets, wall mounted glass fronted cabinet, shelving, double glazed Bay window to front aspect, radiator.
Inner Hall W: 4' 8" x L: 8' 6" (W: 1.43m x L: 2.59m)
Door to first floor and radiator.
Study / Bedroom Three W: 7' 9" x L: 7' 4" (W: 2.37m x L: 2.23m)
(Maximum measurements)
Double glazed window to side aspect, radiator, range of fitted storage cabinets.
Kitchen W: 8' 6" x L: 14' 5" (W: 2.6m x L: 4.4m)
Matching range of wall and base units complemented with work surfaces over incorporating stainless steel sink unit with drainer, space for cooker, double glazed window to rear aspect, double glazed door to side aspect and rear lobby.
Rear Lobby
Double glazed door to side aspect, door to cloakroom.
Cloakroom
Low level WC, double glazed Georgian style obscured window to rear aspect.
FIRST FLOOR
Wall mounted gas heater.
Bedroom One W: 12' 5" x L: 11' 7" (W: 3.8m x L: 3.53m)
Double glazed window to front aspect, range of fitted bedroom furniture, eaves storage cupboards, radiator.
Bedroom Two W: 12' x L: 14' 8" (W: 3.66m x L: 4.47m)
(Maximum measurements 'L' Shaped)
Double glazed window to rear aspect, range of fitted bedroom furniture, radiator.
Bathroom W: 6' 4" x L: 4' 10" (W: 1.93m x L: 1.48m)
Suite comprising panelled bath with wall mounted shower over, close coupled low level WC, pedestal wash hand basin, heated towel rail, tiled to principle areas.
OUTSIDE
The frontage benefits from driveway providing off road parking with the remainder of the frontage complemented with mature planting. The rear garden benefits from an extensive patio area adjacent to the rear of the property with the pathway leading to the garage and outside tap, access to the attached outbuilding which is currently being used as a utility room with plumbing for the washing machine.
Attached Outbuilding
Currently used as a utility room, window to side aspect, power, plumbing for washing machine.
Garage W: 17' 5" x L: 17' 2" (W: 5.31m x L: 5.23m)
Up and over door to the front, car inspection pit "currently filled in", glazed window to rear aspect, double glazed door to garden.


