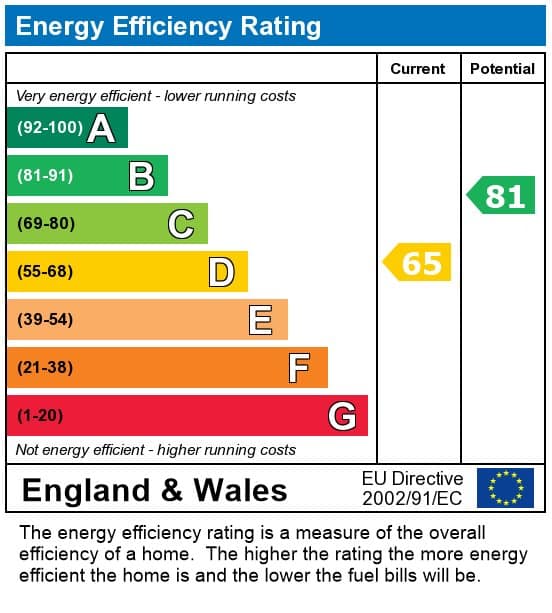Newlands Road, Purbrook, PO7 5NF
Full Details
DECEPTIVELY SPACIOUS THREE DOUBLE BEDROOM DETACHED BUNGALOW in Purbrook. Boasting good sized private rear garden, spacious modern kitchen / dining room, spacious lounge, driveway, garage and workshop (office potential). HUGE POTENTIAL TO EXTENDED subject to local planning consents, NO FORWARD CHAIN
Council Tax Band: D
Tenure: Freehold
Entrance
Double glazed front door, double glazed obscured lead light effect side panel.
Entrance Hall
Double storage cupboard benefiting hanging rail, shelving and hot water tank, radiator, double glazed obscured "port hole" style window, cupboard housing wall mounted electrical fuse board, loft access, feature ornate fireplace with wood mantle over (decorative purposes only).
Lounge
Feature brick fireplace with freestanding electric fire, wall mounted gas heater, radiator, double glazed sliding patio doors overlooking the private rear garden, double glazed lead light effect window to side aspect, door to Kitchen / Dining Room and door to Entrance Hall.
Kitchen / Dining Room
Modern matching range of wall and base units complemented with roll top work surfaces over incorporating stainless steel sink unit with mixer tap and drainer, four ring gas hob with extractor canopy over, eye level stainless steel double oven, space and plumbing for washing machine, integrated fridge and freezer, space for table and chairs, fitted matching dresser unit, double glazed door to rear garden, double glazed lead light effect windows to rear and side aspects, laminate tiled effect flooring, wall mounted electric heater.
Bedroom One
Double glazed lead light effect Bay window to front aspect, smoothed and coved ceiling, radiator.
Bedroom Two
Double glazed lead light effect window to side aspect, laminate wood effect flooring, radiator, coved and smoothed ceiling.
Bedroom Three
Double glazed lead light effect window to front aspect, radiator, coved and textured ceiling.
Shower Room
Corner shower cubicle with wall mounted shower, pedestal wash hand basin, close coupled low level wc, full wall tiling, feature tongue and grooved wood clad ceiling, ladder style towel rail, double glazed obscured lead light effect window to side aspect, airing cupboard with shelving and wall mounted Worcester boiler.
OUTSIDE
The frontage boasts extensive driveway providing ample off road parking leading to the garage. The remainder of the frontage mainly laid to lawn with mature shrubs. Gated access leads to the rear garden, which is complemented with two patio / seating areas one adjoining the property the other further up behind the water feature. Mature shrubbery with fruit trees complement the boundaries, greenhouse and garden shed to remain, personal door to the garage and workshop which could lend itself to a work from home office, outside water tap, gated access to Driveway.


