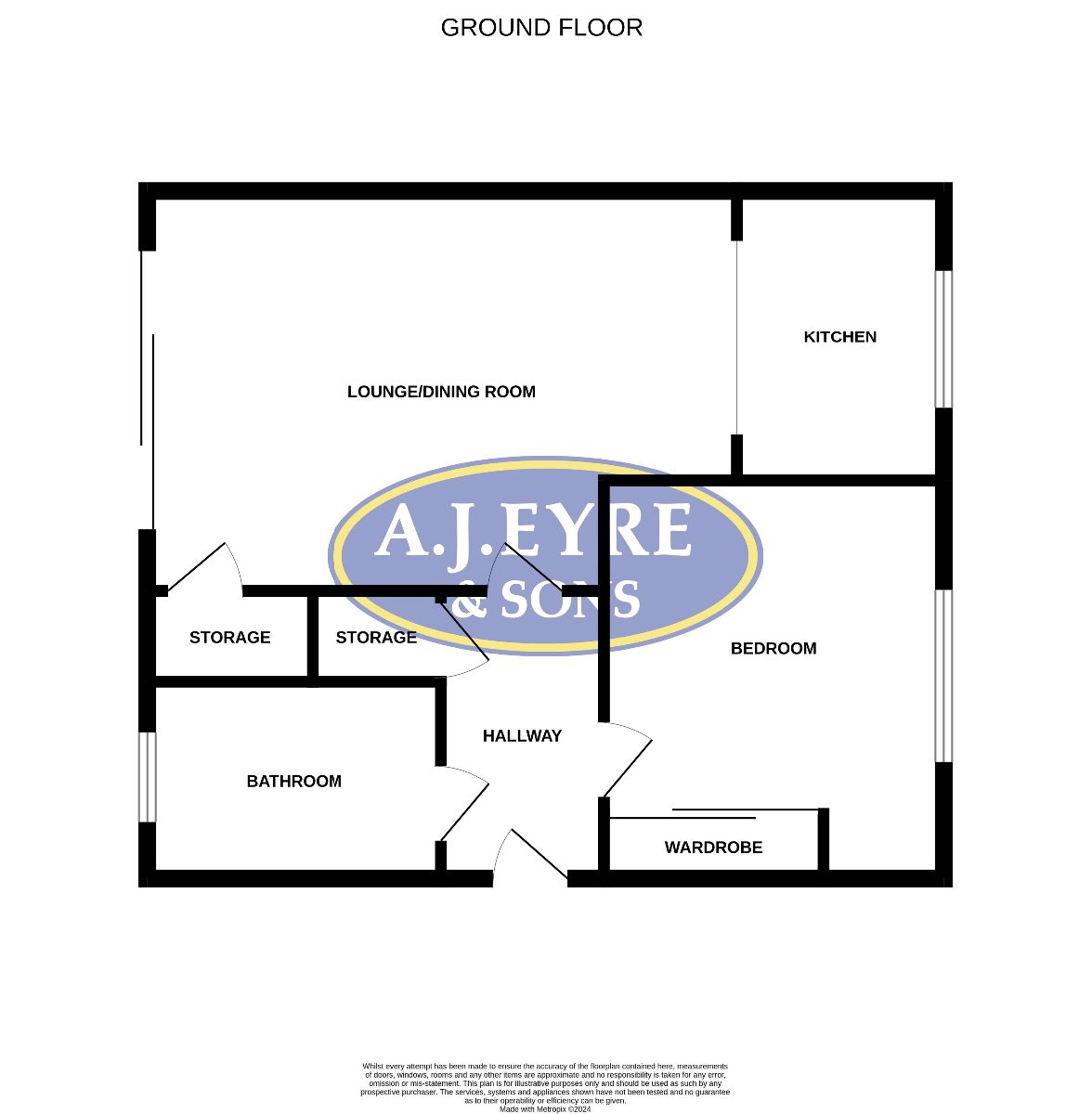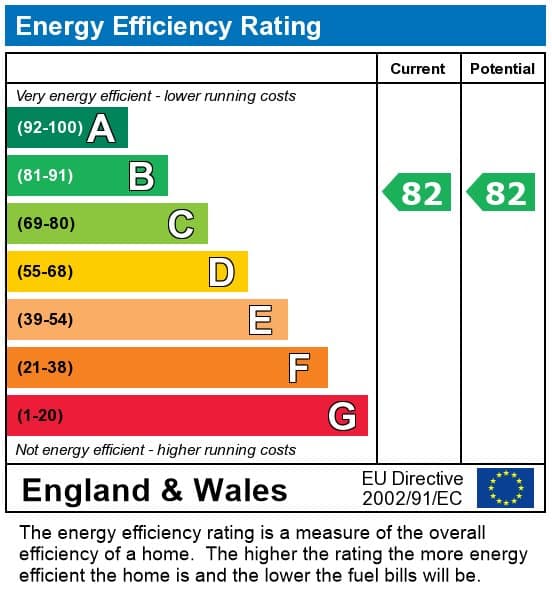Millers Fields, Lovedean, PO8 9WF
Full Details
GREAT INVESTMENT / FIRST TIME PURHCASE. MODERN AND WELL PRESENTED ONE DOUBLE BEDROOM GROUND FLOOR FLAT with allocated parking space and private REAR GARDEN with a south westerly aspect, constructed circa 2019. Modern kitchen with integrated appliances with open plan lounge and spacious bathroom.
Council Tax Band: A
Tenure: Leasehold (150 years)
Ground Rent: £150 per year
Service Charge: £1,602.5 per year
Estate Charges 485.36 per annum
Communal Entrance
Via security intercom leading into the communal entrance hall.
Personal Entrance
Front door leading to the entrance hall.
Entrance Hall
Smoothed ceiling, radiator, walk in storage cupboard housing utility meters and wall mounted electric fuse board.
Open plan kitchen / lounge area W: 13' 5" x L: 19' 8" (W: 4.09m x L: 5.99m)
(Maximum measurements)
Kitchen Area - Matching modern range of wall and base units complemented with work surfaces over incorporating 1½ bowl sink unit with mixer tap and drainer, four ring gas hob with extractor canopy over and electric oven below, integrated washing machine, integrated fridge / freezer, laminate wood effect flooring, double glazed window to front aspect.
Lounge Area - Double glazed sliding patio doors leading out to the well tended south westerly aspect rear garden, two radiators, smoothed ceiling.
Bedroom One W: 11' 4" x L: 9' 5" (W: 3.46m x L: 2.86m)
(Maximum measurements to include depth of fitted wardrobe cupboards).
Double glazed window to front aspect, radiator, fitted wardrobe cupboards, smoothed ceiling.
Bathroom W: 5' 7" x L: 7' 10" (W: 1.71m x L: 2.39m)
Modern suite comprising panelled bath with mixer tap and hand held shower attachment over, pedestal wash hand basin, close coupled low level wc, tiled to principle areas, double glazed obscured window to rear aspect, smoothed ceiling with pin spot down lighting, chromium ladder style radiator.
OUTSIDE
There is 1 x allocated parking space directly positioned outside the communal door.
The rear garden boasts extensive raised decked seating area with the remainder of the rear mainly laid with lawn with stocked borders along with panelled fencing and brick wall serving the boundaries. Gated side access.
Additional Information
Lease - 150 years from 25th January 2019
Service Charges - 1st April 2024 - September 2024 £894.00
Estate Charges - 1st April 2024 - September 2024 £242.88
Ground Rent - £150.00


