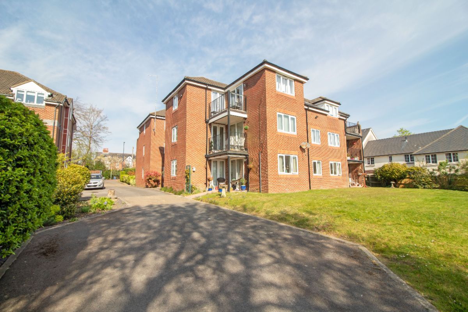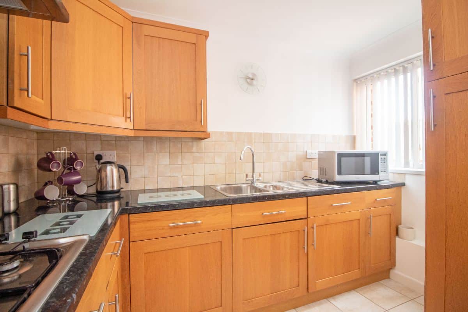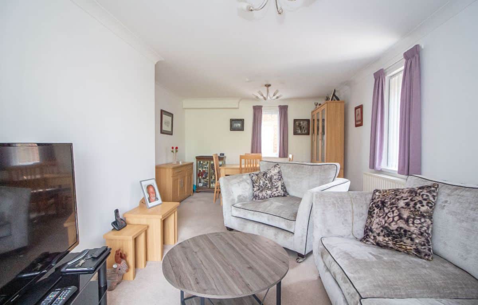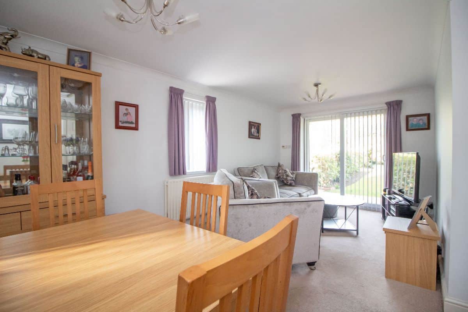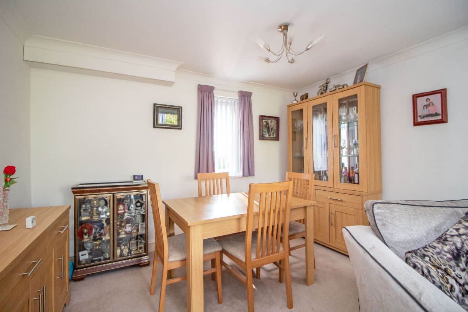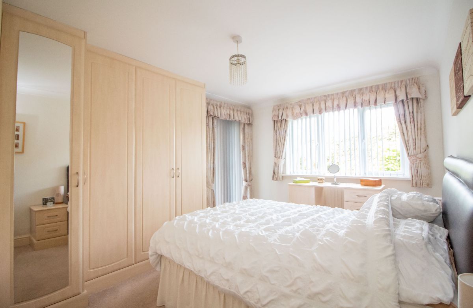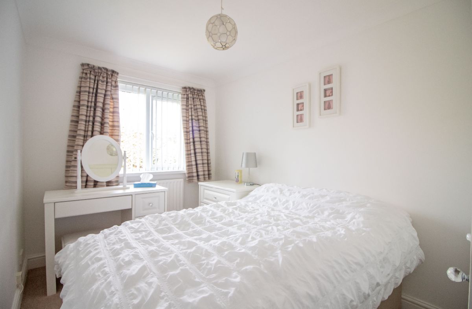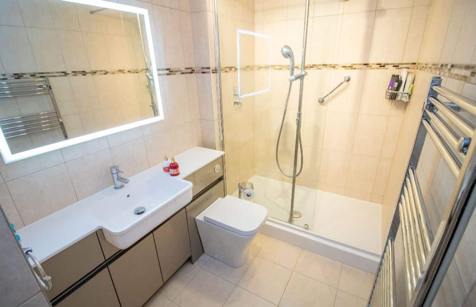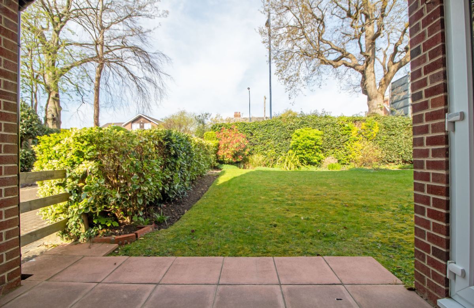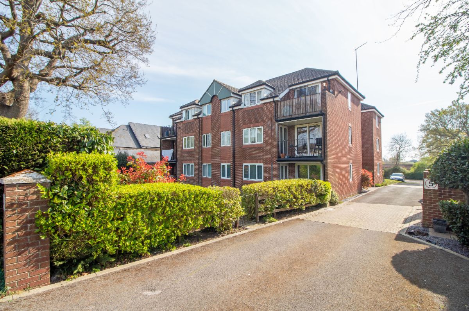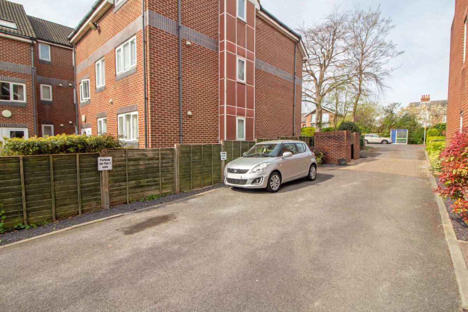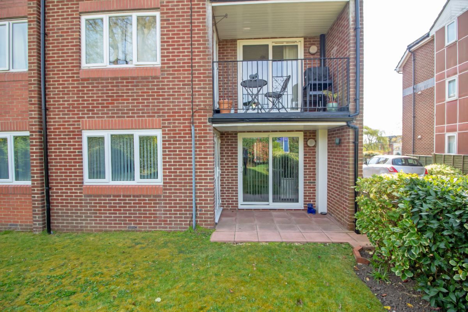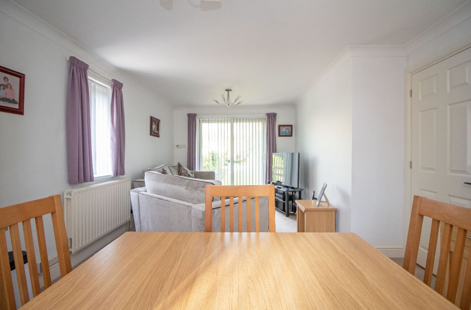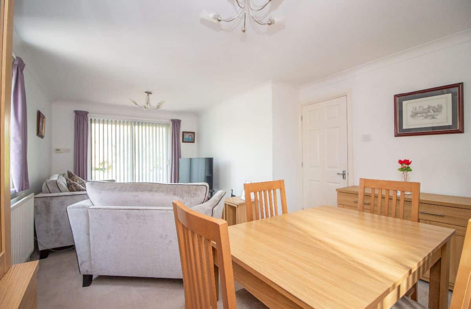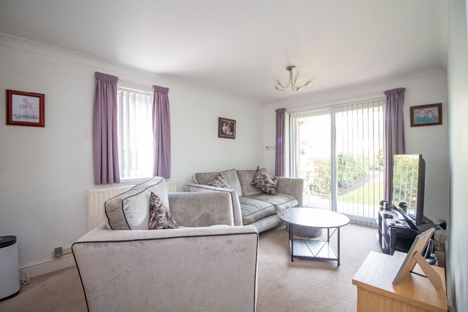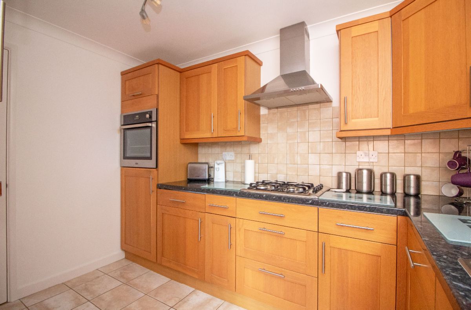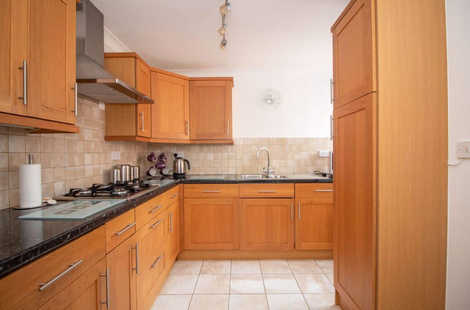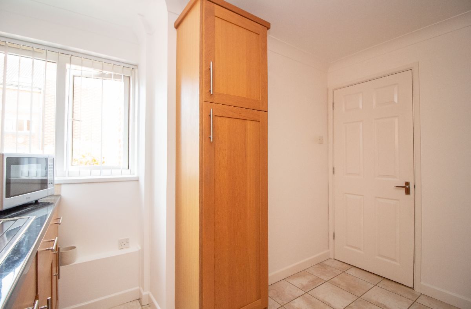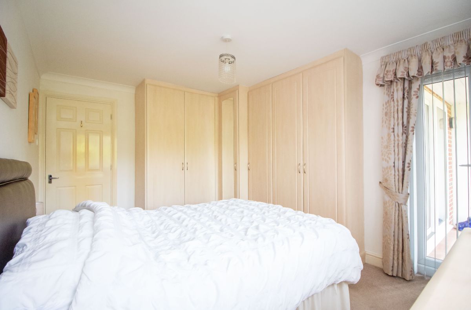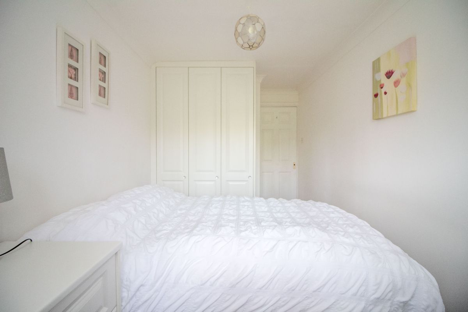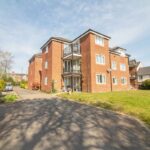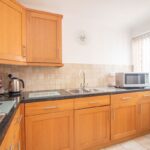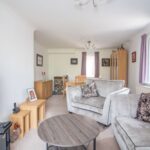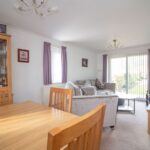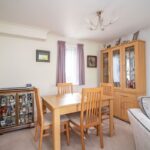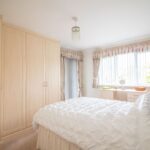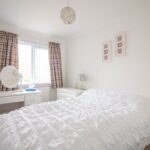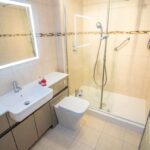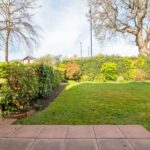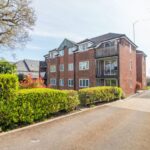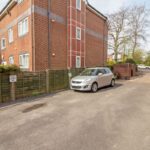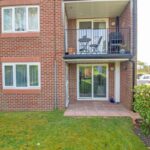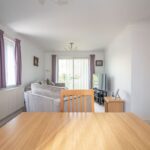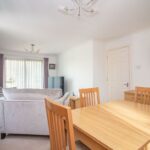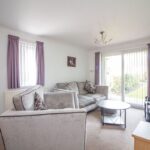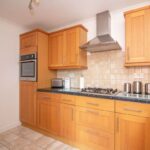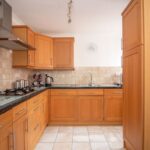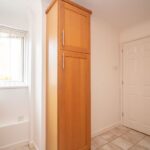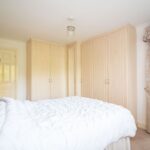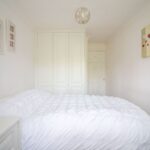Marie Court, London Road, Waterlooville, PO7 7SR
Property Summary
Full Details
EXTENDED 999 YEAR LEASE and NO FORWARD CHAIN is offered with this MODERN TWO BEDROOM GROUND FLOOR FLAT for the over 60's on the outskirts of Waterlooville Town Centre. Accommodation boasting lounge / dining room, fully integrated modern kitchen, modern refitted shower room and own parking space.
Council Tax Band: B
Tenure: Leasehold (990 years)
Service Charge: £1,200 per year
Parking options: Off Street, Residents
Garden details: Communal Garden
Communal Entrance
Via security intercom into the communal entrance hall, access to lockable storage cupboard.
Personal Entrance
Front door leading into the entrance hall.
Entrance Hall
Coved and textured ceiling, radiator, two storage cupboards, one housing hanging rail and gas utility meter with wall mounted heater.
Lounge / Dining Room W: 11' 8" x L: 18' 10" (W: 3.56m x L: 5.74m)
(Maximum measurements). Double glazed sliding patio doors to front aspect, two double glazed windows to side and rear aspects, radiator, coved and smoothed ceiling.
Kitchen W: 9' 8" x L: 10' 5" (W: 2.95m x L: 3.18m)
(Maximum measurements)
Matching range of wall and base units complemented with work surfaces over incorporating 1½ bowl stainless steel sink unit with mixer tap and drainer, stainless steel four ring gas hob with stainless steel extractor canopy over, stainless steel eye level gas oven, integrated fridge and freezer, integrated washing machine and dishwasher, double glazed window to side aspect, tiled flooring and to principle areas, cupboard housing wall mounted Worcester Combination boiler for central heating and domestic hot water, smoothed and coved ceiling.
Bedroom One W: 9' 9" x L: 13' 11" (W: 2.96m x L: 4.23m)
Double glazed window to front aspect, double glazed double doors to side aspect, fitted wardrobe cupboards, radiator, coved and smoothed ceiling.
Bedroom Two W: 7' 5" x L: 13' 11" (W: 2.25m x L: 4.24m)
(Maximum measurements).
Double glazed window to front aspect, fitted wardrobe cupboard, radiator, coved and smoothed ceiling.
Shower Room W: 10' 1" x L: 5' 4" (W: 3.06m x L: 1.62m)
(Maximum measurements).
Modern suite comprising walk in shower cubicle with wall mounted shower and grab rail, wash hand basin and low level wc set in vanity unit, chromium ladder style radiator, tiled flooring and to principle areas, smoothed ceiling, extractor fan.
OUTSIDE
There is numbered parking space directly outside Flat No 1 for the sole purpose of the vendor only.
Additional residents allocated and visitor parking spaces. Communal gardens to the front and rear.
Management Fees payable £600 1st April & £600 1st October.
Extended 999 Year Lease start date 14th October 2020

