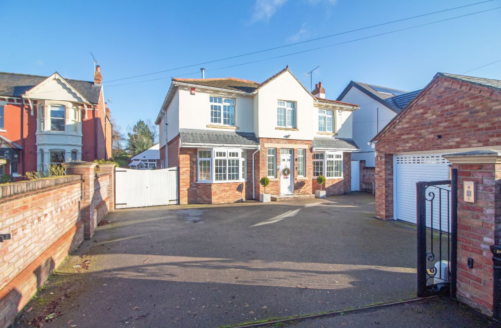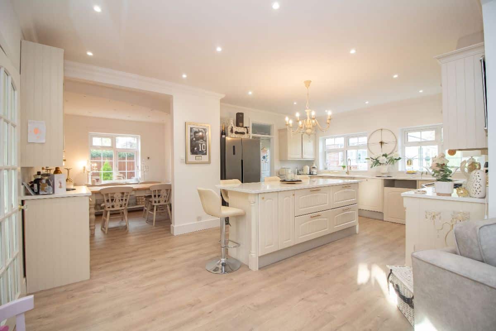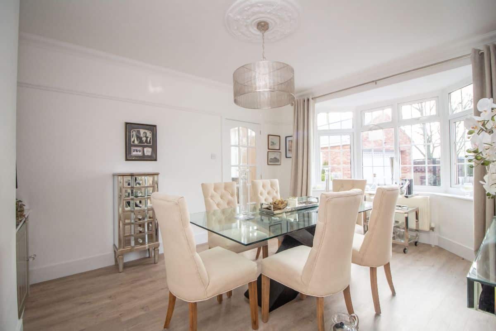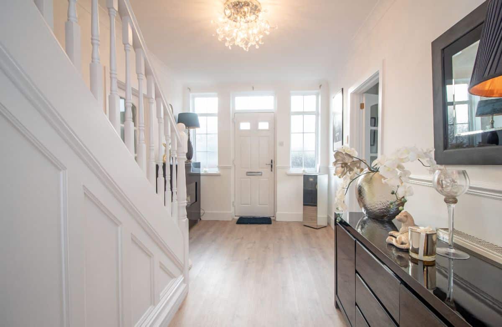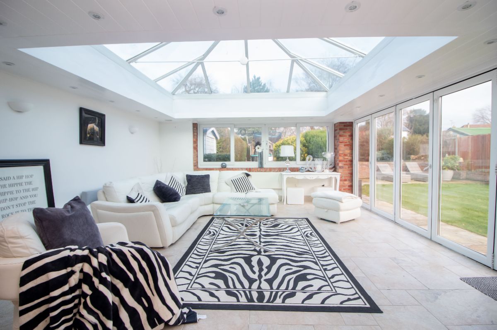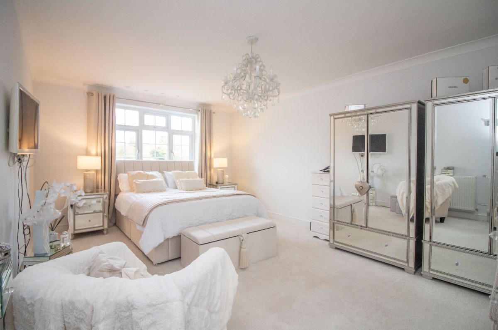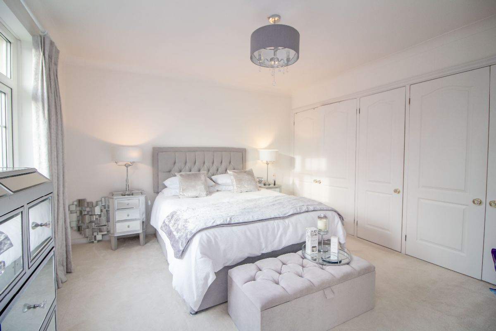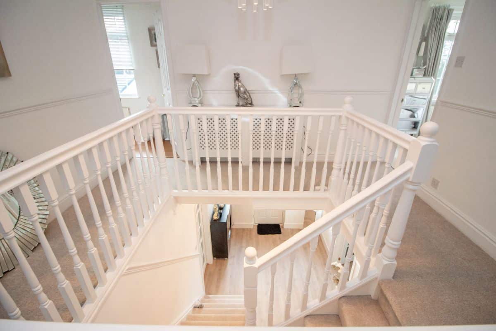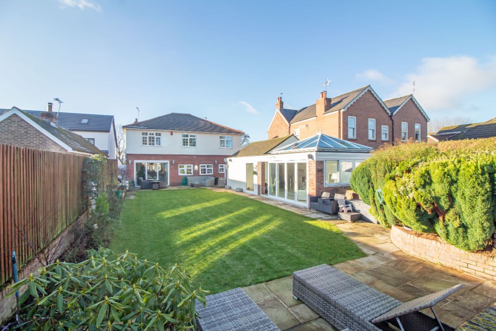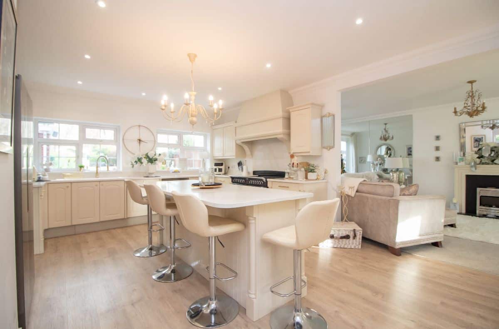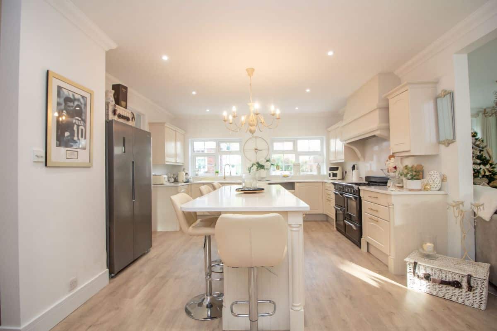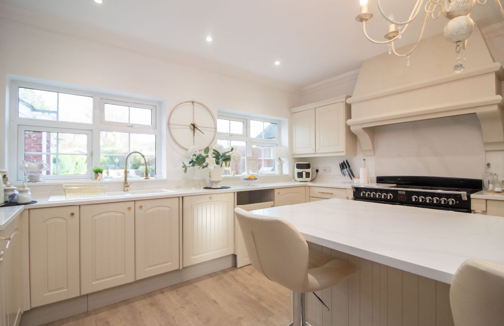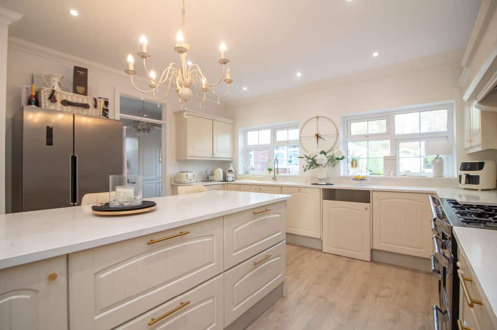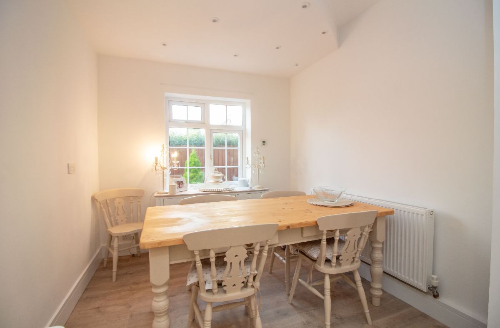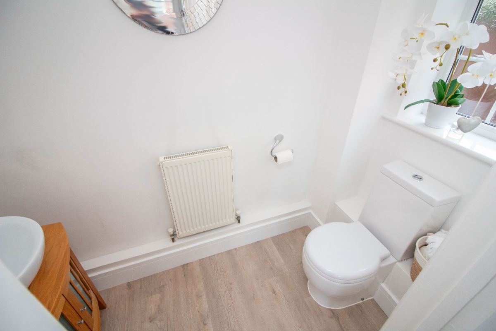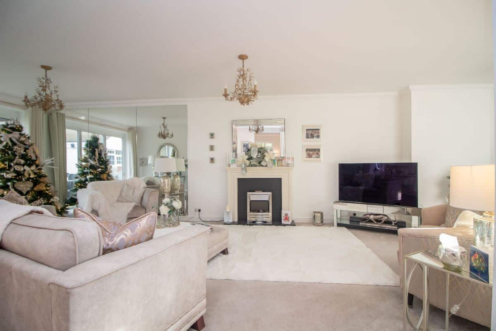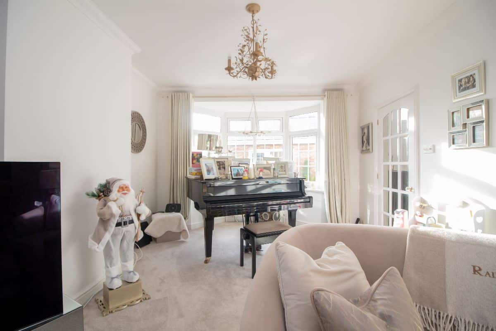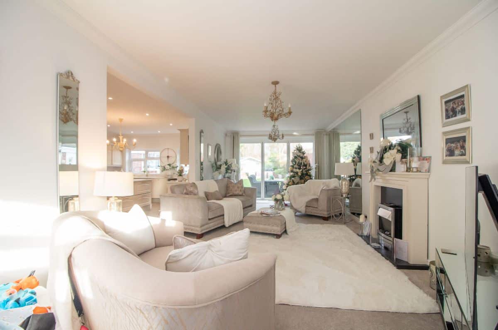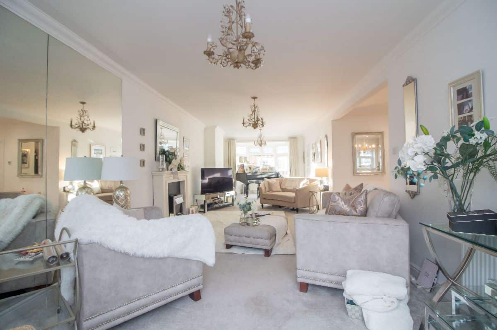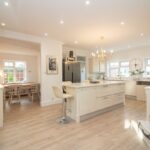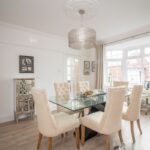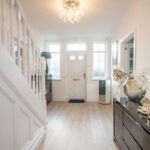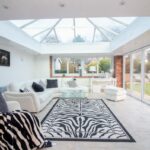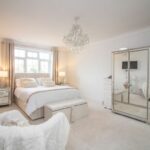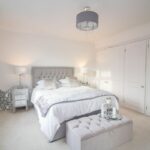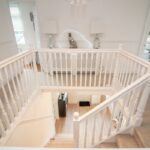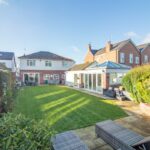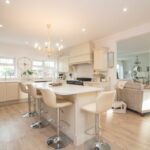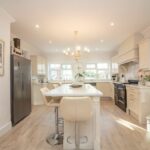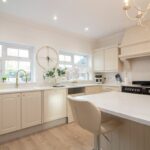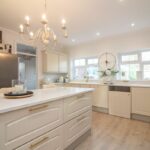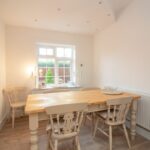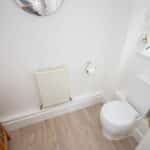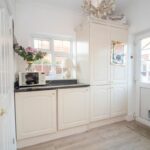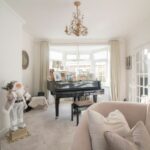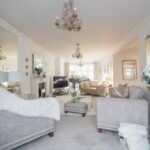Hambledon Road, Waterlooville, PO7 6UP
Property Summary
Full Details
Substantial DETACHED FIVE BEDROOM HOUSE with ANNEXE POTENTIAL just on the outskirts of Waterlooville Town Centre. Accommodation boasting spacious lounge, separate dining room, spacious kitchen with breakfast room, separate utility room, detached garage, large rear garden with detached outbuilding.
Council Tax Band: F
Tenure: Freehold
Parking options: Driveway, Garage, Off Street
Garden details: Enclosed Garden, Rear Garden
Entrance
Composite front door, two double glazed obscured Georgian style windows to front aspect, stairs to the first floor with understairs storage cupboard, radiator, laminate wood effect flooring with underfloor heating.
Kitchen W: 14' x L: 20' 3" (W: 4.27m x L: 6.17m)
Range of wall and base units with quartz work surfaces over incorporating 1½ bowl sink unit with extendable hose mixer tap, integrated dishwasher, space for "Range" style cooker with extractor canopy over, Island with Quartz breakfast bar with cupboards under, space for "American" style fridge/ freezer (negotiable) laminate wood effect flooring with underfloor heating, two double glazed Georgian style windows to rear aspect.
Breakfast Area W: 8' 11" x L: 8' 5" (W: 2.73m x L: 2.58m)
Double glazed Georgian style window to side aspect, radiator, laminate wood effect floor with underfloor heating.
Utility Room W: 7' x L: 8' 2" (W: 2.14m x L: 2.5m)
(Maximum measurements). Black Granite work surface with integrated washing machine and tumble dryer below, additional storage cabinets, laminate wood effect flooring with underfloor heating, double glazed Georgian style windows to side and rear aspects, double glazed door to garden, radiator.
Cloakroom
Close coupled low level wc, circular wash hand basin set in vanity unit, laminate wood effect flooring with underfloor heating, radiator, double glazed Georgian style window to side aspect.
Lounge W: 11' 11" x L: 34' 8" (W: 3.63m x L: 10.57m)
(Measurements not including depth of bay window). Feature fireplace with white surround and inset electric living flame effect fire, double glazed Georgian style bay window to front aspect, double glazed bi folding doors to garden, two radiators.
FIRST FLOOR
Spacious galleried landing, loft access via pull down ladder, radiator, dado rail.
Master Bedroom W: 11' 11" x L: 16' 11" (W: 3.63m x L: 5.16m)
Double glazed Georgian style window to rear aspect, radiator.
En Suite Shower W: 8' 10" x L: 6' 1" (W: 2.69m x L: 1.87m)
Double ended bath with wall mounted shower, wash hand basin set in vanity unit, close coupled low level wc, chromium ladder style radiator, double glazed obscured Georgian style window to side aspect, tiled to principle areas, walk in wardrobe with hanging rail and fitted shelving.
Bedroom Two W: 12' x L: 11' 9" (W: 3.65m x L: 3.59m)
(Maximum measurements not including depth of fitted wardrobe cupboards). Fitted wardrobe cupboards stretching the full depth of the bedroom housing boiler for central heating, double glazed Georgian style window to front aspect, radiator.
En Suite Shower W: 8' 4" x L: 6' 1" (W: 2.54m x L: 1.84m)
Walk in shower cubicle with over head shower, pedestal wash hand basin, close coupled low level wc, chromium ladder style radiator, tiled to principle areas, double glazed obscured Georgian style window to front aspect.
Bedroom Three W: 12' 1" x L: 13' 1" (W: 3.68m x L: 3.99m)
(Maximum measurements including depth of fitted wardrobe cupboard). Floor to ceiling mirror fronted fitted wardrobe cupboards, dado rail, radiator, double glazed Georgian style window to rear aspect.
Bedroom Four W: 9' x L: 16' 11" (W: 2.75m x L: 5.17m)
(Maximum measurements). Double glazed Georgian style window to rear aspect, radiator.
Bedroom Five / Study W: 11' 11" x L: 6' 7" (W: 3.63m x L: 2.01m)
Double glazed Georgian style window to front aspect, radiator, fitted office furniture, laminate wood effect flooring.
Family Bathroom W: 9' 2" x L: 6' 10" (W: 2.8m x L: 2.07m)
Four piece suite comprising claw footed roll top bath with mixer tap and hand held telephone style shower attachment over, corner shower cubicle with wall mounted shower, pedestal wash hand basin, close coupled low level wc, double glazed obscured Georgian style window to side aspect, tiled to principle areas, chromium ladder style radiator.
OUTSIDE
The frontage is accessed via electric gates providing off road parking for several vehicles with gated access leading into the rear garden. The large rear garden boasts two extensive lawned areas complemented with patio / seating area stretching the full width of the property with an additional decked seating area adjoining the summer house.
Outbuilding / Entertainment Room W: 16' 5" x L: 34' 6" (W: 5.01m x L: 10.52m)
Detached outbuilding with glass vaulted ceiling, double glazed windows to front and rear aspects, bi folding doors to side aspect, power, lighting, seperate wc. Ideal Annexe potential.
Garage W: 13' 4" x L: 18' 11" (W: 4.06m x L: 5.77m)
Electric roller shutter door to the front, personal door to the side, power, electric, lighting, tiled flooring.

