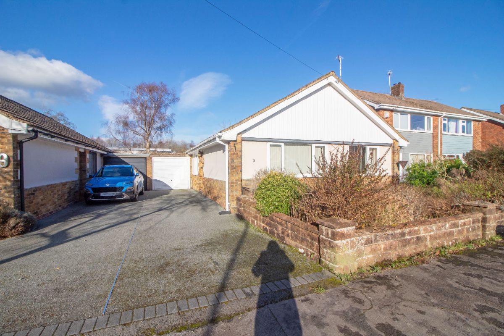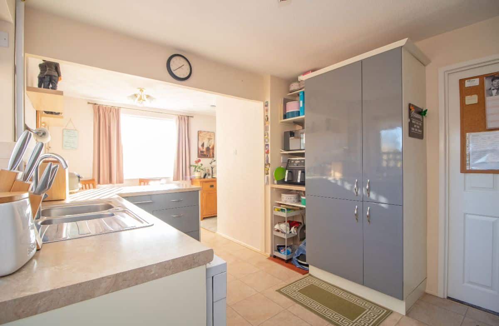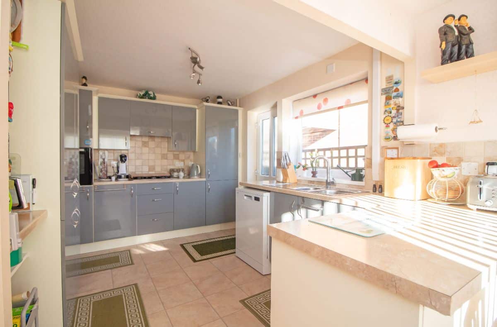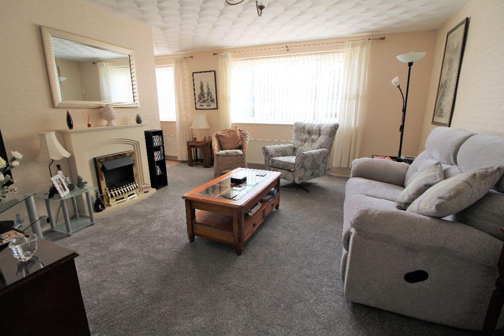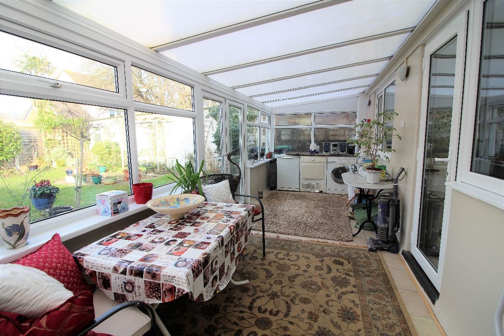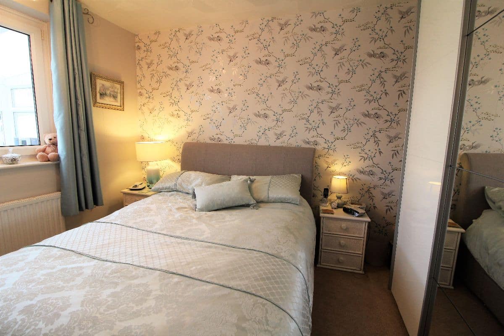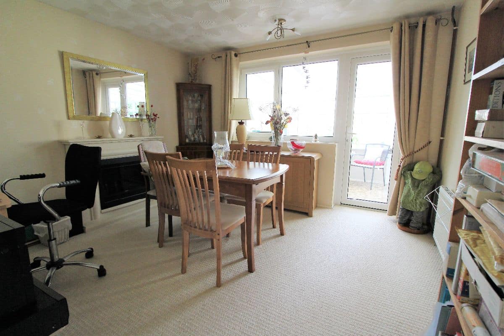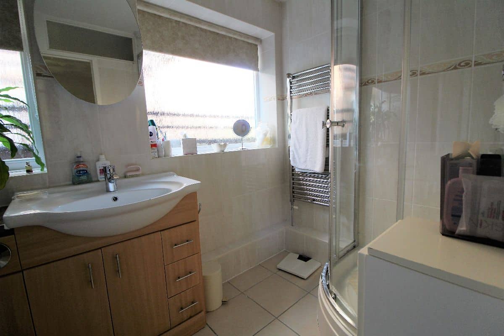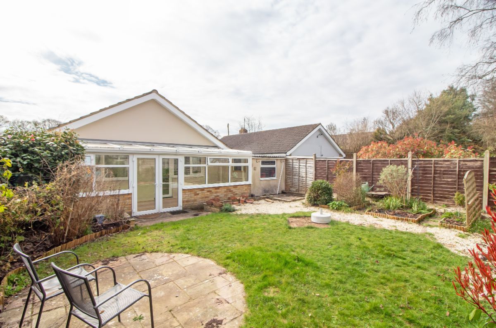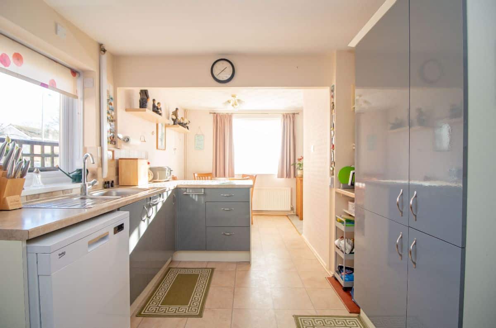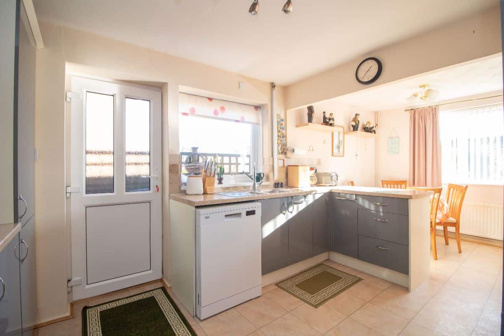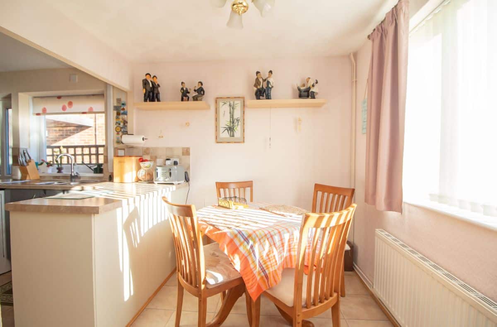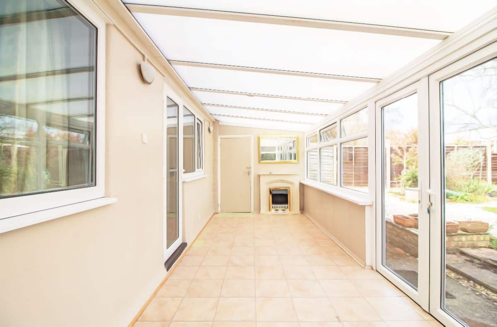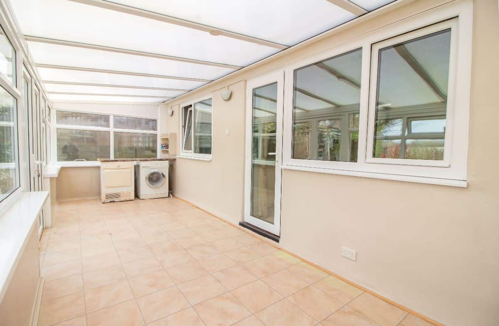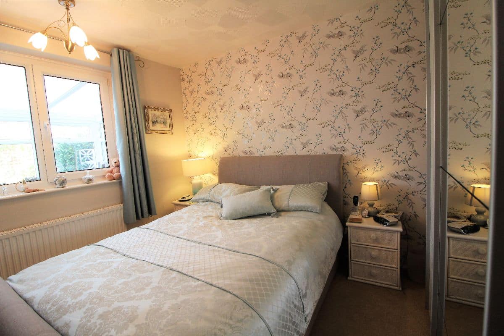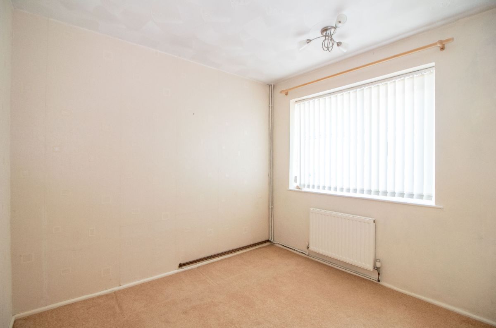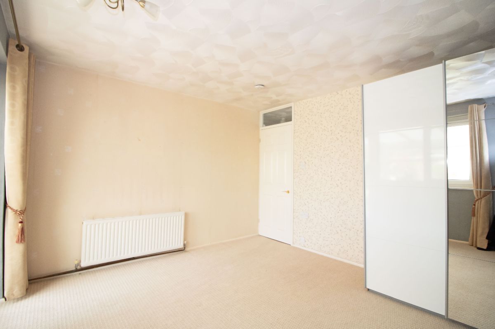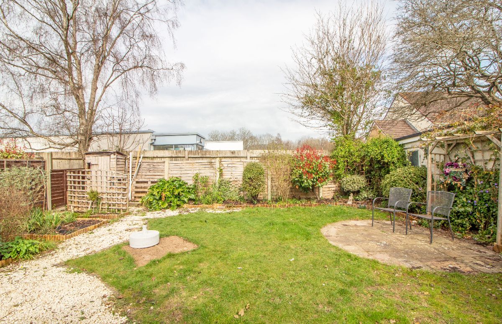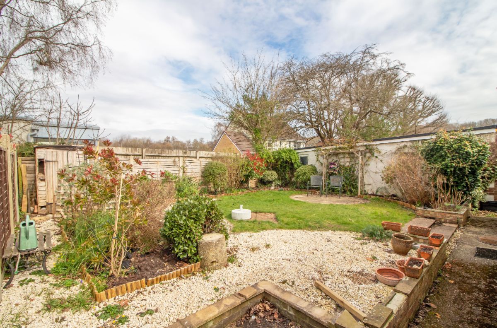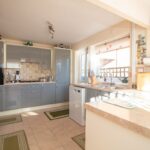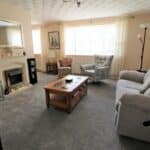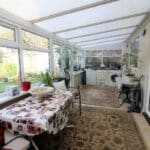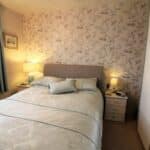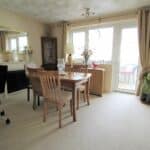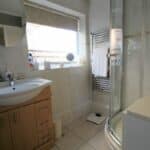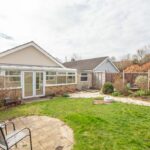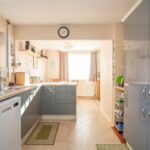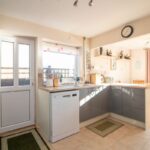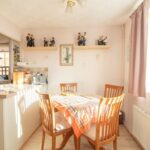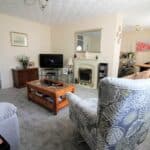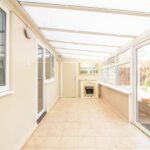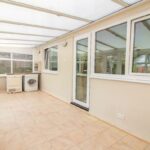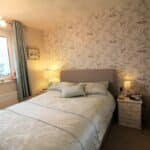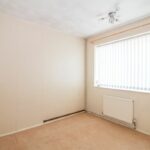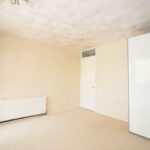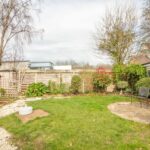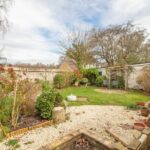Albretia Avenue, Cowplain, PO8 8QS
Property Summary
Full Details
NO FORWARD CHAIN is offered with this spacious THREE BEDROOM LINK DETACHED BUNGALOW in Cowplain. The property benefits from modern kitchen and modern shower room, full width conservatory at the rear, ample off road parking leading to the garage.
Tenure: Freehold
Covered Entrance
Double glazed front door leading to entrance hall.
Entrance Hall
Radiator, textured ceiling, storage cupboard with wall mounted combination boiler for central heating and domestic hot water, loft access via retractable ladder.
Lounge W: 12' 6" x L: 13' 11" (W: 3.82m x L: 4.23m)
Feature fireplace with electric fire in surround, radiator, double glazed window to front aspect.
Kitchen / Dining Room W: 9' 3" x L: 18' 10" (W: 2.82m x L: 5.75m)
Modern matching range of wall and base units complemented with work surfaces over incorporating one and a half bowl stainless steel sink unit with mixer tap and drainer. Four ring gas hob with extractor canopy over, eye level electric oven, integrated fridge/freezer, space and plumbing for dishwasher. Double glazed windows to front and side aspects, radiator, double glazed door to side aspect, tiled splashback and to principle areas, laminate tiled effect flooring.
Bedroom One W: 10' x L: 11' (W: 3.05m x L: 3.34m)
Double glazed window to rear aspect, radiator, textured ceiling.
Bedroom Two W: 11' 9" x L: 11' (W: 3.57m x L: 3.35m)
(Currently being used as Dining Room).
Double glazed window to rear aspect, double glazed door to Conservatory, radiator, textured ceiling.
Bedroom Three W: 8' 11" x L: 9' (W: 2.72m x L: 2.74m)
Double glazed window to side aspect, radiator, textured ceiling.
Conservatory W: 7' 5" x L: 22' 3" (W: 2.26m x L: 6.78m)
Brick base with double glazed window to side and rear aspect, double glazed French doors to garden. Utility area with work surfaces with space for appliances under, power and lighting, personal door to garage, electric fire with surround (negotiable), three wall light points.
Shower Room W: 5' 3" x L: 8' 2" (W: 1.6m x L: 2.5m)
Modern shower suite comprising shower cubicle with wall mounted shower, wash hand basin and low level WC set in vanity unit, two double glazed obscured windows to side aspect. Tiled walls and to principle areas, chromium ladder style radiator, smoothed ceiling with pin spot lighting.
Garage W: 8' 4" x L: 18' 4" (W: 2.54m x L: 5.59m)
Up and over door to the front, power and lighting, double glazed window to rear aspect, personal door to conservatory, wall mounted utility meters and consumer unit.
OUTSIDE
The front is complemented with driveway providing ample off road parking leading to the garage, the remainder of the frontage is shingled for manageable maintenance with dwarf brick wall complementing the boundary. Side access and pathway leads to the rear which boasts patio / seating area, tended lawn, raised planters, panelled fencing complementing the side and rear boundaries.

