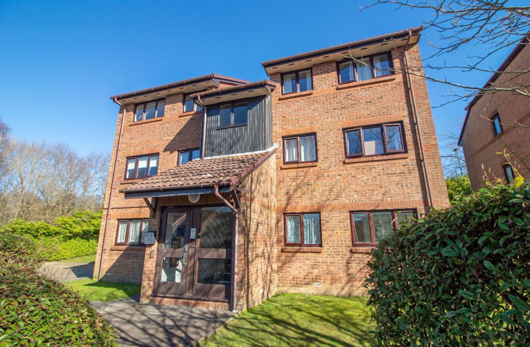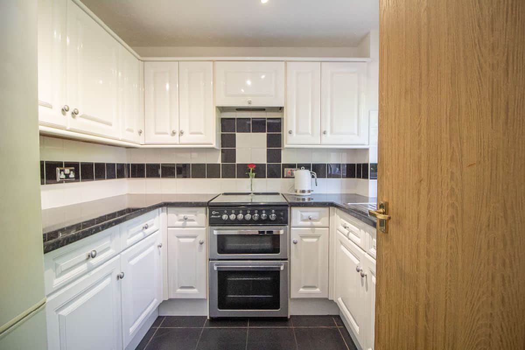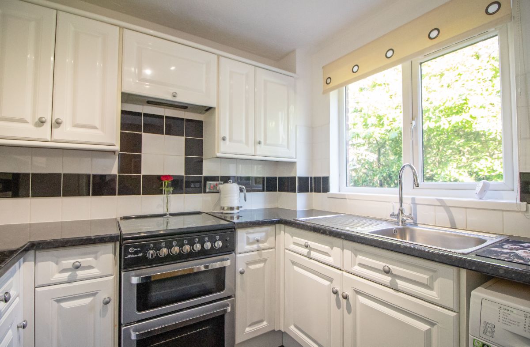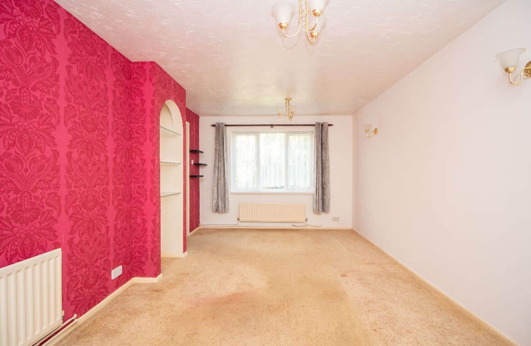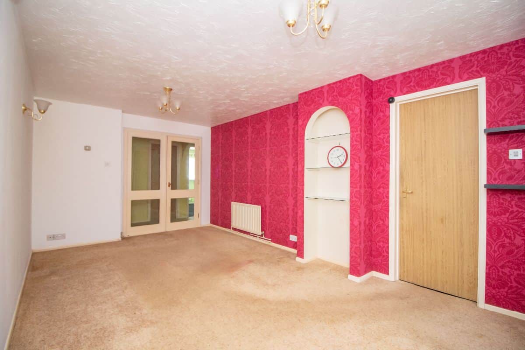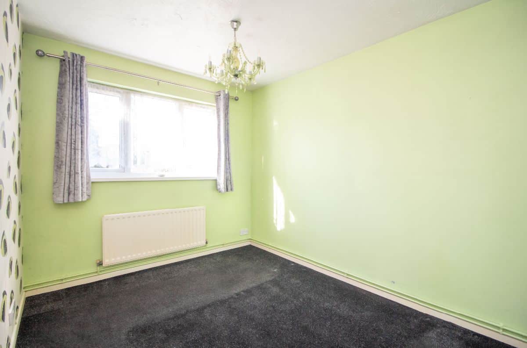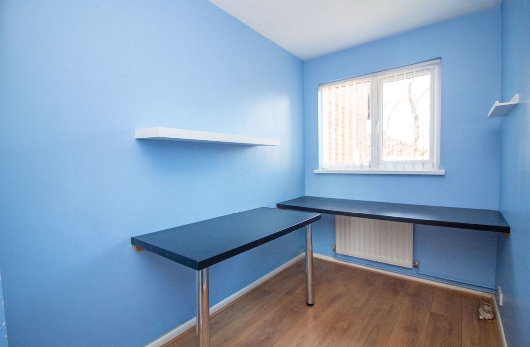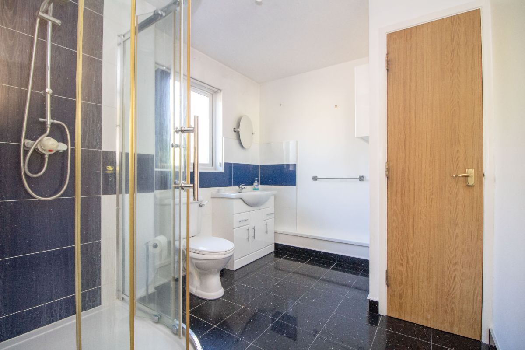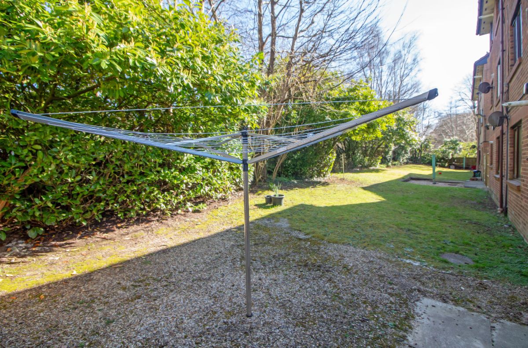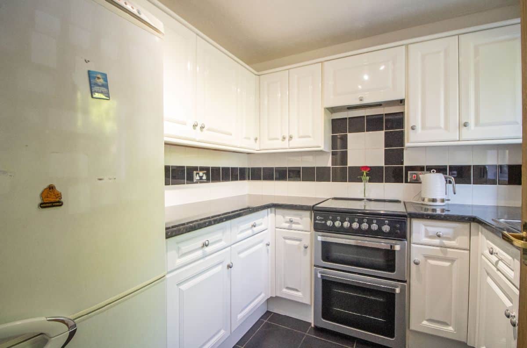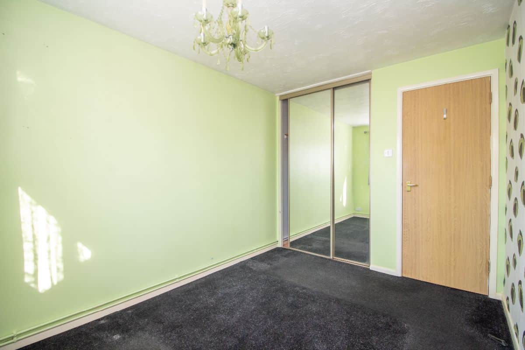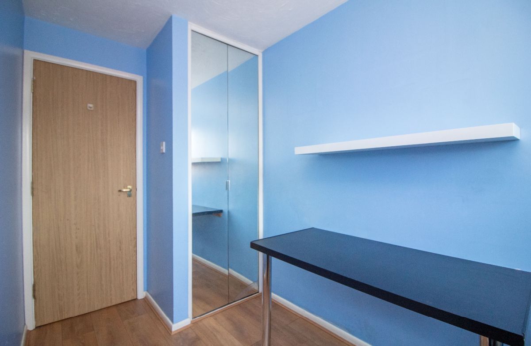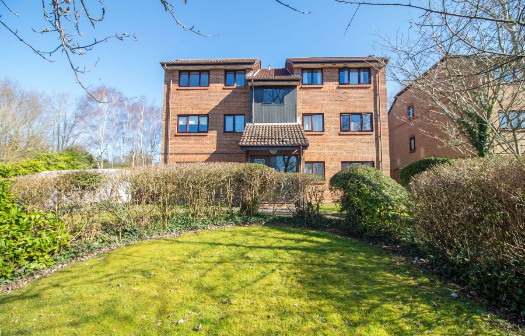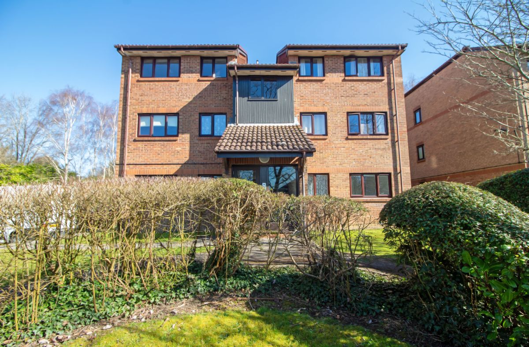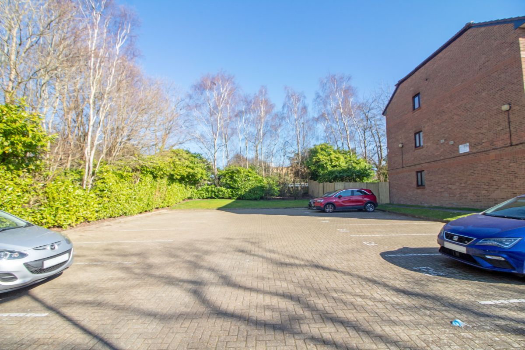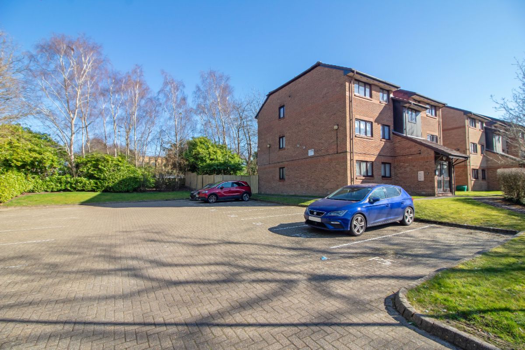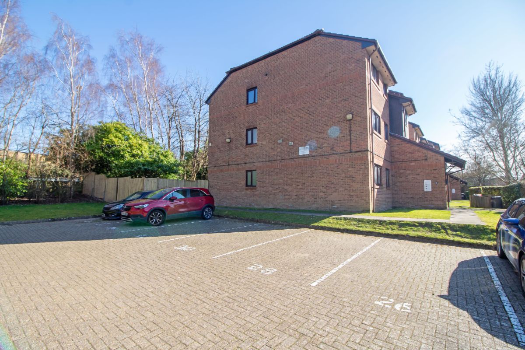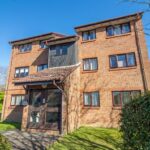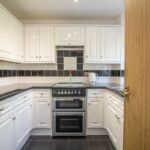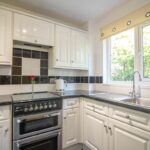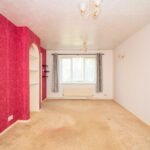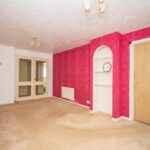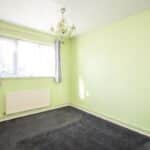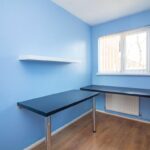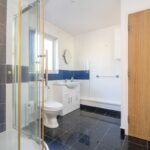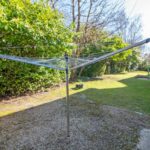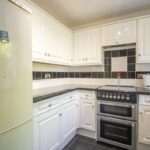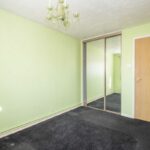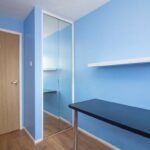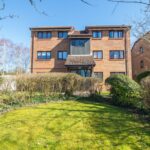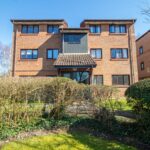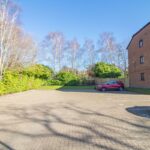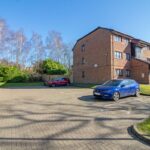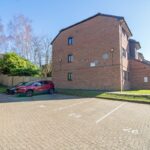Downs Close, Crookhorn, PO7 8SN
Property Summary
Full Details
IDEAL FIRST TIME OR INVESTMENT PURCHASE, OFFERED WITH NO FORWARD CHAIN. TWO BEDROOM GROUND FLOOR FLAT situated in Downs Close, Crookhorn. Accommodation boasts spacious lounge / dining room, modern shower room, gas central heating, ALLOCATED PARKING, conveniently located to local transport links.
Council Tax Band: B
Tenure: Leasehold (89 years)
Service Charge: £1,936.99 per year
Parking options: Off Street, Residents
Garden details: Communal Garden
Communal Entrance
Via security intercom.
Personal Entrance
Front door leading into the entrance hall.
Entrance Hall
Storage cupboard, radiator, textured ceiling.
Lounge / Dining Room W: 10' 3" x L: 18' 3" (W: 3.13m x L: 5.57m)
Double glazed window to rear aspect, radiator, feature display alcove with shelving, textured ceiling.
Kitchen W: 7' 7" x L: 8' 2" (W: 2.31m x L: 2.49m)
Modern range of wall and base units complemented with roll top work surfaces over incorporating stainless steel sink unit with mixer tap and drainer, space for cooker with extractor canopy over, space for fridge / freezer, space and plumbing for washing machine, wall mounted Vaillant combination boiler for central heating and domestic hot water, double glazed window to rear aspect, tiled flooring and to principle areas, textured ceiling.
Bedroom One W: 8' 5" x L: 11' 1" (W: 2.57m x L: 3.37m)
(Measurements not including depth of fitted wardrobe cupboard).
Double glazed window to front aspect, radiator, mirror fronted fitted wardrobe cupboards, textured ceiling.
Bedroom Two W: 5' 9" x L: 11' 1" (W: 1.75m x L: 3.37m)
(Maximum measurements including depth of fitted wardrobe cupboard).
Double glazed window to front aspect, radiator, mirror fronted fitted wardrobe cupboard, laminate wood effect flooring, textured ceiling.
Shower Room W: 7' 10" x L: 9' 8" (W: 2.39m x L: 2.95m)
Modern shower suite comprising corner shower cubicle with wall and overhead shower, close coupled low level wc, wash hand basin set in vanity unit, double glazed obscured window to side aspect, tiled flooring and to principle areas, textured ceiling, airing cupboard with shelving.
OUTSIDE
Communal gardens.
One allocated parking space (numbered).
Additional Information
Please note the lease is 125 years from 1989 (currently 89 years remaining).
Service Charge: 1st April 2025 - 31st March 2026 £1936.99 which includes ground rent, maintenance and buildings insurance.

