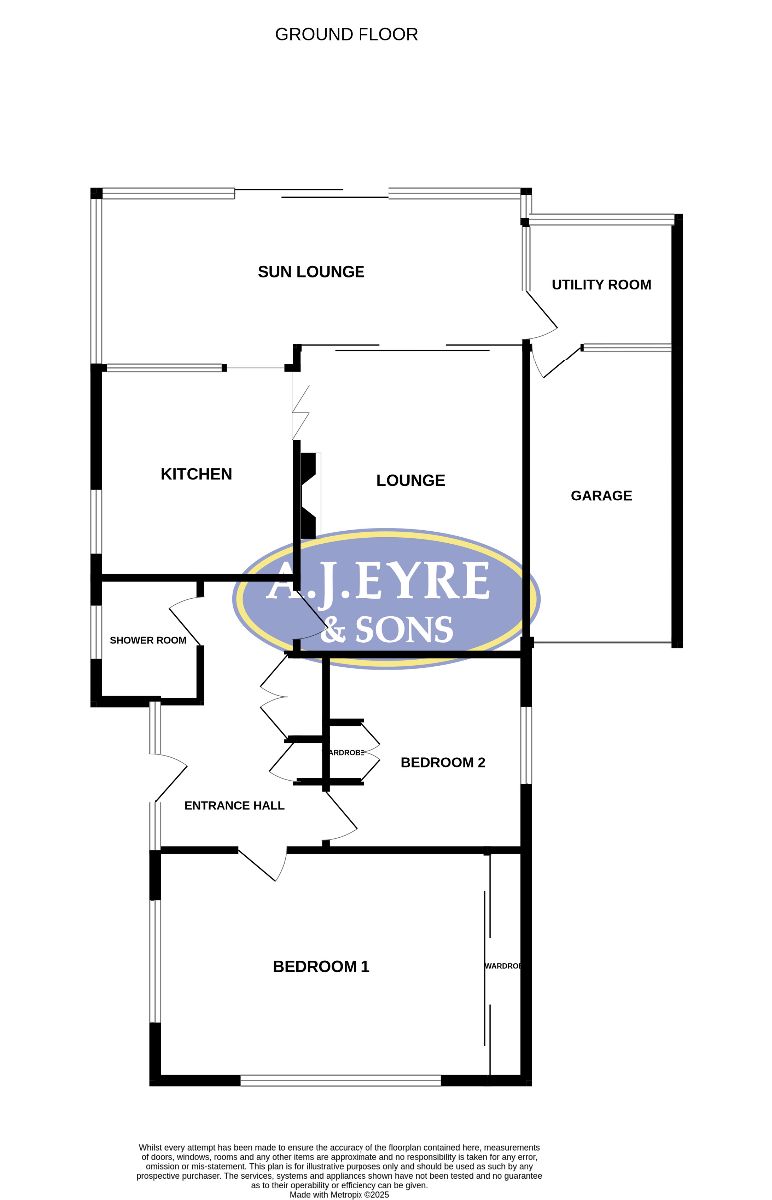The Rise, Widley, PO7 5DQ
Full Details
NO FORWARD CHAIN is offered with this TWO DOUBLE BEDROOM DETACHED BUNGALOW in Widley in need of some modernisation throughout. Accommodation boasting spacious lounge with sun lounge, cul de sac location, driveway, carport and garage.
Council Tax Band: D
Tenure: Freehold
Parking options: Driveway, Garage, Off Street
Garden details: Enclosed Garden, Private Garden, Rear Garden
Covered Entrance
Double glazed front door and double glazed obscured side panels.
Entrance Hall
Fitted storage cupboards housing utility meters, radiator, additional full height fitted storage cupboards and airing cupboard, access to loft area.
Lounge W: 11' 10" x L: 15' 11" (W: 3.61m x L: 4.86m)
Feature fireplace with stone surround and tiled hearth with wood mantle over, radiator, sliding glazed door to sun lounge, bi folding door to kitchen.
Kitchen W: 9' x L: 10' 9" (W: 2.75m x L: 3.29m)
Range of wall and base units complemented with work surfaces over incorporating 1½ bowl stainless steel sink unit with mixer tap and drainer, electric hob with extractor canopy over, eye level double oven, space and plumbing for dishwasher or washing machine, double glazed window to side aspect, glazed window to rear aspect, tiled to principle areas.
Sun Lounge W: 9' x L: 22' 2" (W: 2.75m x L: 6.74m)
Double glazed windows to side and rear aspects, double glazed sliding patio doors to rear aspect / garden, door to side aspect / utility room, feature tongue and groove paneling to walls, power points, textured ceiling with downlighting.
Utility / Workshop W: 7' 9" x L: 6' 10" (W: 2.36m x L: 2.08m)
Personal door to the garage, double glazed door to sun lounge, power, lighting, drainage pipework for washing machine.
Bedroom One W: 17' x L: 11' 11" (W: 5.18m x L: 3.62m)
(Maximum measurements including depth of fitted wardrobe cupboards). Double glazed windows to front and side aspects, radiator, fitted wardrobe cupboards and fitted bedroom furniture.
Bedroom Two W: 10' 4" x L: 10' 1" (W: 3.15m x L: 3.07m)
Double glazed obscured window to side aspect, radiator, fitted wardrobe cupboard and bedroom furniture.
Shower Room W: 5' 4" x L: 6' 4" (W: 1.64m x L: 1.92m)
Shower cubicle with wall mounted shower and grab rails, pedestal wash hand basin, close coupled low level wc, double glazed obscured window to side aspect, radiator, tiled to principle areas.
OUTSIDE
The frontage boasts driveway creating off road parking leading to the carport and garage. The remainder of the frontage benefits from artificial lawn and well stock mature borders with personal pathway and steps leading to the front door. The rear garden is mainly laid with lawn, patio / seating area, panelled fencing complements the boundaries, garden shed to remain.
Garage W: 7' 9" x L: 15' 3" (W: 2.36m x L: 4.65m)
Electric roller door to the front, personal door to the utility room, power and lighting.

