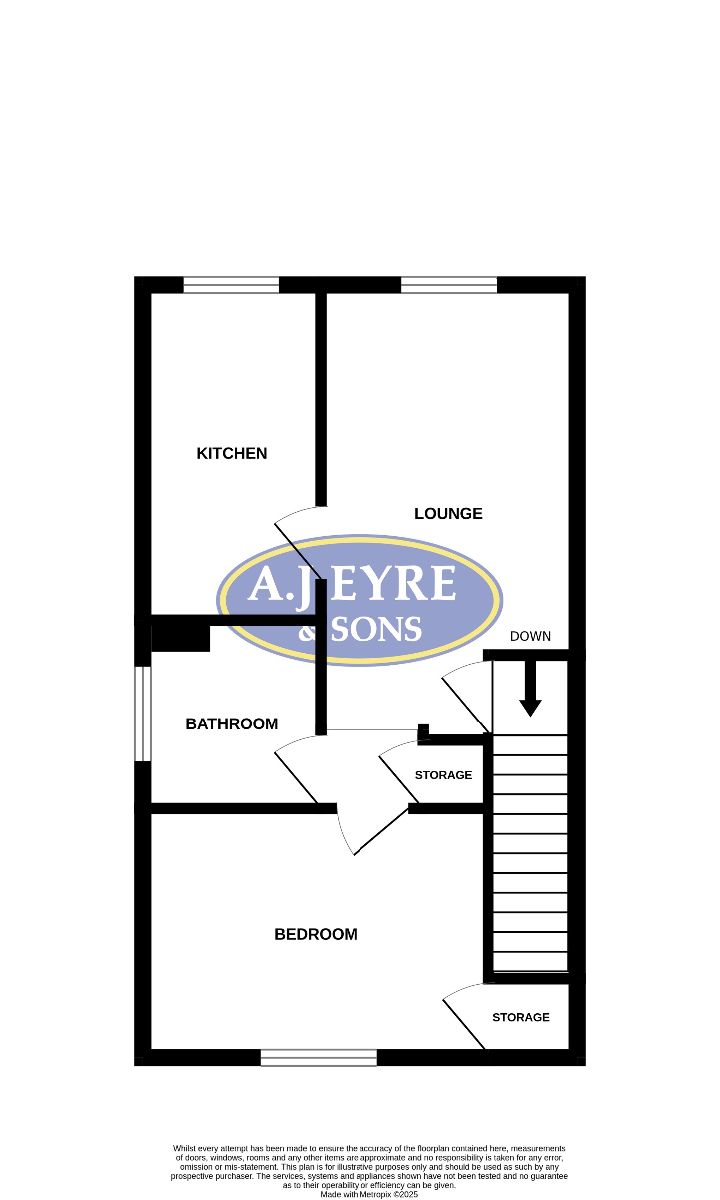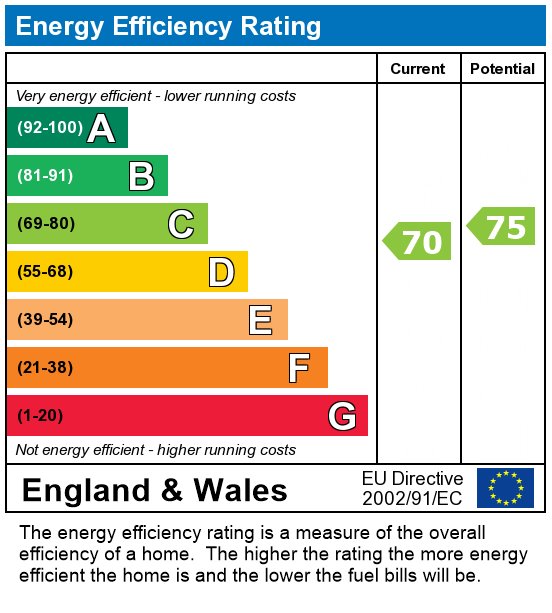Spruce Avenue, Waterlooville, PO7 8HR
Full Details
NO FORWARD CHAIN, EXTENDED LEASE, OWN GARDEN AND TWO ALLOCATED PARKING SPACES complement this modern first floor ONE DOUBLE BEDROOM FLAT. Ideal opportunity for FIRST TIME OR INVESTMENT PURCHASE. Accommodation includes own front door, spacious lounge, modern kitchen and bathroom and gas heating.
Council Tax Band: A
Tenure: Leasehold (189 years)
Ground Rent: £150 per year
Parking options: Off Street, Residents
Garden details: Enclosed Garden, Private Garden
Personal Entrance
Personal front door with stairs leading to the first floor landing, and door to lounge.
Lounge W: 8' 10" x L: 16' 1" (W: 2.7m x L: 4.89m)
Double glazed window to rear aspect, wall mounted electric heater, radiator, loft access, textured ceiling and door to kitchen.
Kitchen W: 6' 2" x L: 11' 6" (W: 1.89m x L: 3.52m)
Modern matching range of wall and base units complemented with work surfaces over incorporating 1½ bowl stainless steel sink unit with mixer tap and drainer, space and plumbing for washing machine and dishwasher, electric hob with stainless steel splashback, stainless steel extractor canopy over, stainless steel electric oven below, space for fridge / freezer, laminate tiled effect flooring, tiled splashback to principle areas, double glazed window to rear aspect, textured ceiling.
Inner Hall
Storage cupboard with shelving, doors to bathroom and bedroom.
Bedroom One W: 12' x L: 8' 7" (W: 3.65m x L: 2.61m)
Double glazed window to front aspect, feature ½ panelled wall, radiator, wall mounted electric heater, storage cupboard housing wall mounted "Ideal Logic" boiler for central heating, textured ceiling.
Bathroom W: 6' 1" x L: 6' 6" (W: 1.86m x L: 1.98m)
Suite comprising panelled bath with mixer tap and wall mounted shower attachment over, close coupled low level wc and wash hand basin set in vanity unit, tiled to principle areas, radiator, wall mounted mirror fronted bathroom cabinet, wall mounted "Eterna" warm air heater, double glazed obscured window to side aspect.
OUTSIDE
To access the property from the residents carpart, you walk around to the rear of the block where No 64 can be found. The property benefits from a garden which is mainly laid with lawn, panelled fencing and mature hedgerow complement the boundaries, timber garden shed to remain.
Additional Information
The property benefits from an extended lease 25/9/1982 - 24/9/2171 = 146 Years remaining.
Rent payable 29/9/2024 - 24/3/2025 = £75 half yearly.
2 x Allocated parking space (copy of title plan is at the office).


