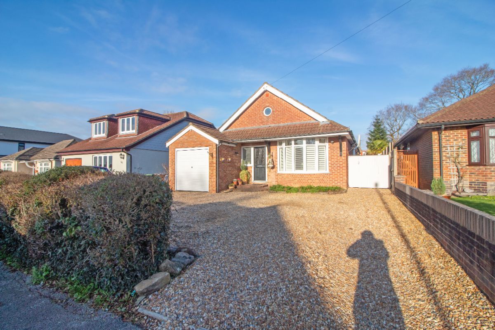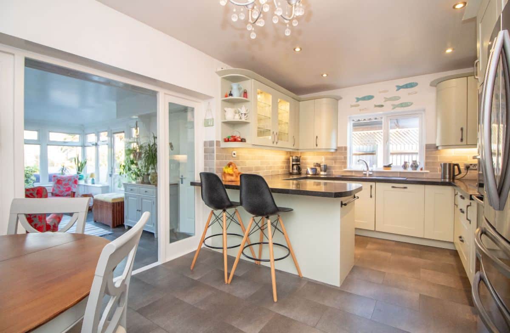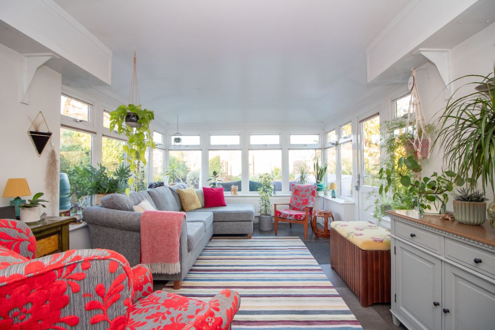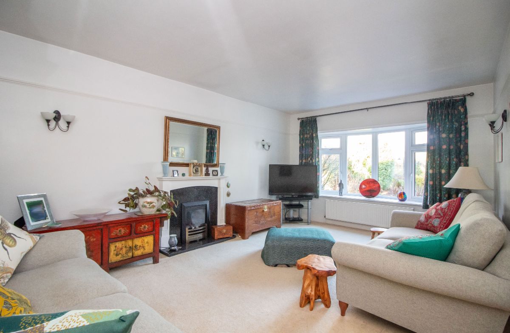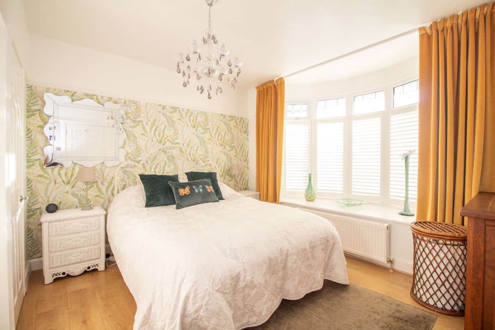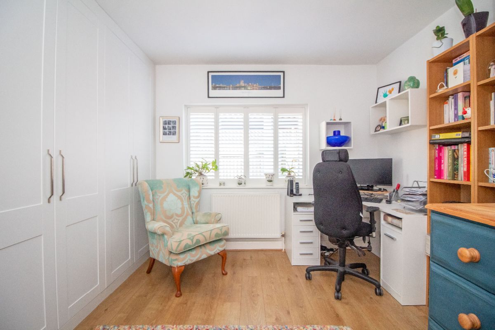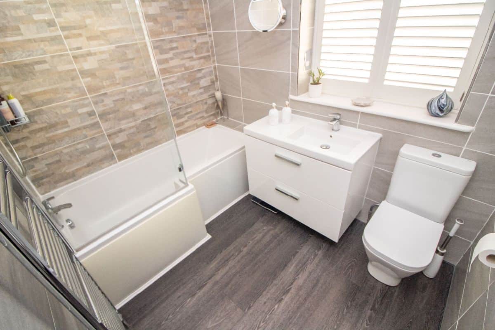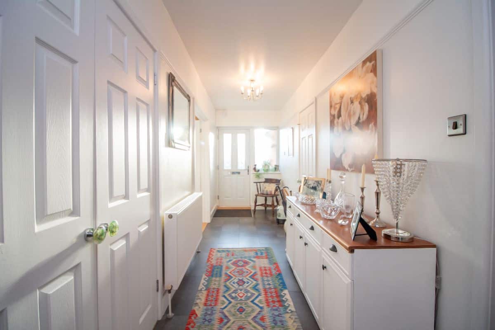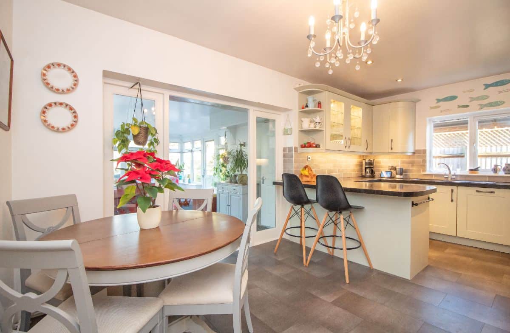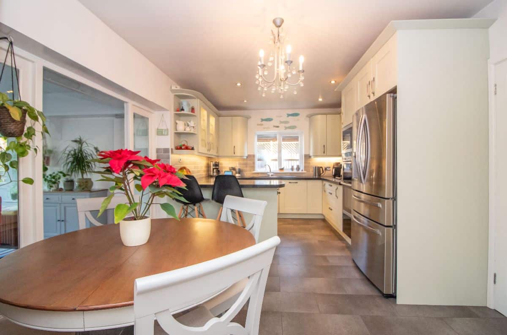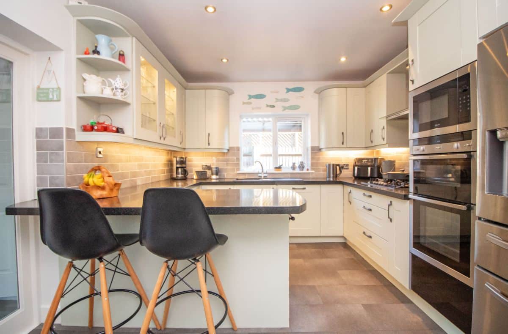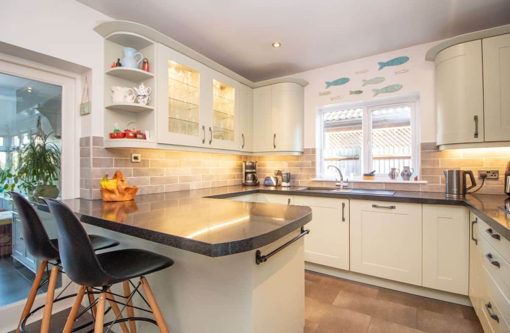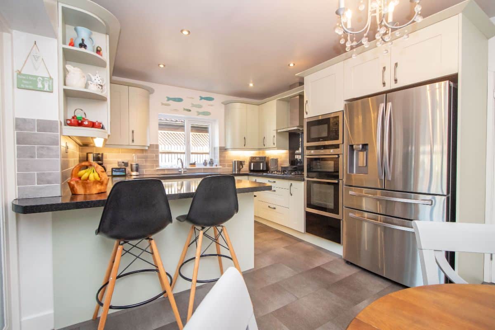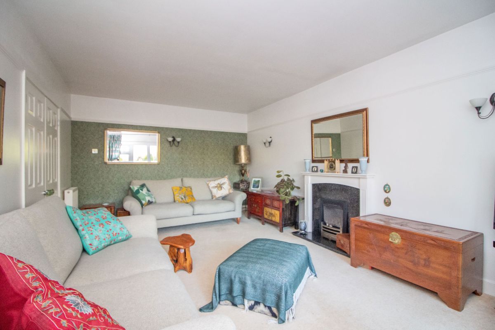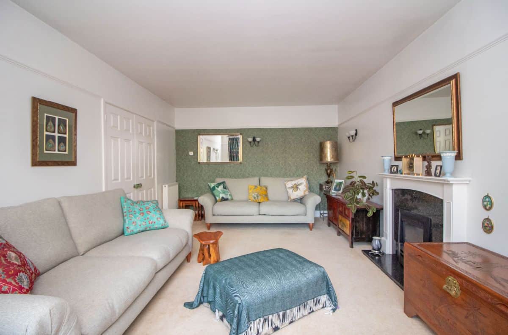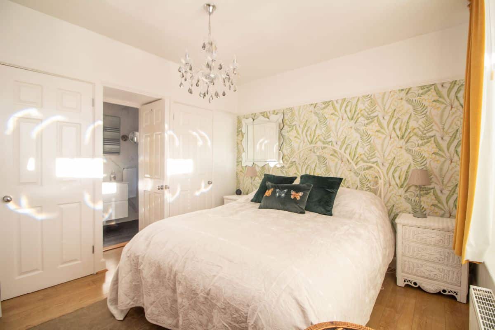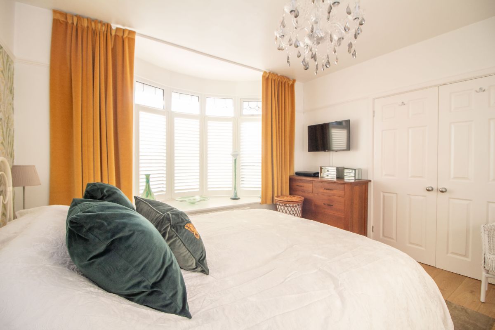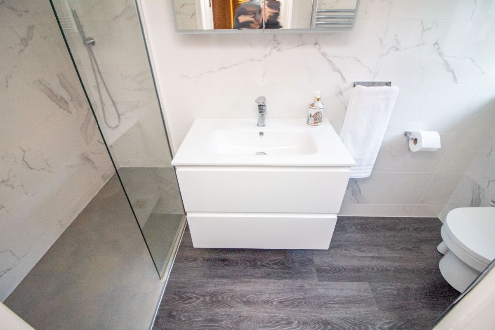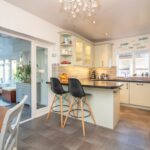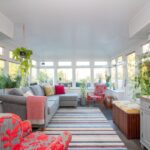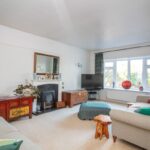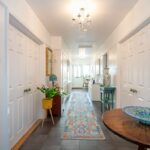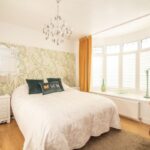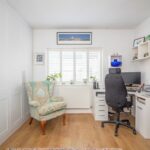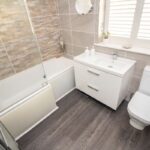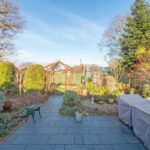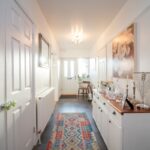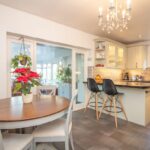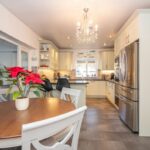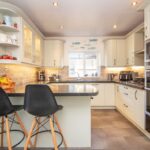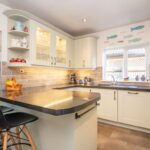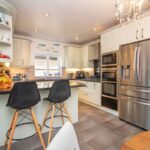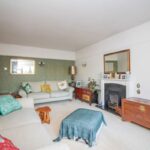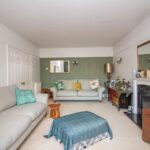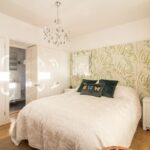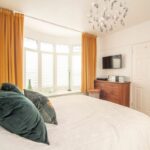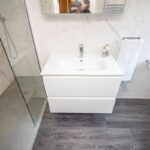Kings Road, Cowplain, PO8 8UR
Property Summary
Full Details
MODERN AND WELL PRESENTED EXTENDED THREE BEDROOM DETACHED BUNGALOW with ensuite to master bedroom. Accommodation boasting spacious lounge, sun lounge with cosy roof, kitchen / dining room with utility room, family bathroom, driveway, garage and easy access to bus connections and local amenties.
Council Tax Band: D
Tenure: Freehold
Parking options: Driveway, Garage, Off Street
Garden details: Enclosed Garden, Front Garden, Private Garden, Rear Garden
Covered Entrance
Composite front door leading into the entrance hall with double glazed obscured window to front aspect.
Entrance Hall
Luxury vinyl flooring, radiator, smoothed ceiling, loft access, personal door to garage, double cupboard with shelving, wall mounted electrical fuse board.
Lounge W: 11' 11" x L: 18' 4" (W: 3.64m x L: 5.58m)
Feature fireplace with white wood surround, marble effect back and hearth with gas living flame effect fire, double glazed bow window to rear aspect, two radiators, picture rail, smoothed ceiling.
Kitchen / Dining Room W: 17' 3" x L: 11' (W: 5.26m x L: 3.35m)
Modern matching range of wall and base units complemented with granite work surfaces over incorporating 1½ bowl sink unit with mixer tap and drainer, 5 ring gas hob with extractor canopy over, fitted eye level microwave and double oven with warming drawer below, space and plumbing for fridge / freezer, undercounter courtesy lighting, double glazed window to side aspect, luxury vinyl flooring, space for table and chairs, radiator.
Sun Lounge W: 10' 10" x L: 17' 4" (W: 3.3m x L: 5.29m)
Feature brick base with double glazed windows to side and rear aspects, double glazed door to side aspect / garden, fitted "cosy roof", luxury vinyl flooring, radiator, power points.
Utility Room W: 4' 11" x L: 6' 10" (W: 1.49m x L: 2.09m)
Matching range of wall and base units complemented with work surfaces over, wall mounted boiler for central heating, space and plumbing for washing machine, space for condensing tumble dryer, double glazed window to rear aspect and garden, tiled flooring, smoothed ceiling.
Master Bedroom W: 11' 11" x L: 10' (W: 3.64m x L: 3.05m)
(Measurements not including depth of fitted wardrobe cupboards). Double glazed bow window to front aspect, radiator, laminate wood effect flooring, fitted wardrobe cupboards, smoothed ceiling.
En Suite Shower W: 9' 5" x L: 5' 10" (W: 2.87m x L: 1.78m)
Maximum measurements "L Shaped". Luxury suite comprising walk in shower cubicle, wash hand basin set in vanity unit, low level wc, wall mounted mirror, wall mounted bathroom cabinet, chromium ladder style radiator, double glazed obscured window to side aspect, laminate wood effect flooring, tiled to principle areas, smoothed ceiling with extractor fan.
Bedroom Two W: 11' 5" x L: 9' 8" (W: 3.49m x L: 2.95m)
Double glazed windows to front and side aspects, radiator, laminate wood effect flooring, picture rail, smoothed ceiling.
Bedroom Three W: 10' 11" x L: 10' (W: 3.32m x L: 3.04m)
(Measurements not including depth of fitted wardrobe cupboards). Double glazed window to side aspect, radiator, laminate wood effect flooring, full width fitted storage cupboards, smoothed ceiling.
Family Bathroom W: 6' x L: 7' 11" (W: 1.84m x L: 2.41m)
Modern suite comprising 'P' shaped panelled bath with wall mounted and over head shower, shower screen and mixer tap, wash hand basin set in vanity unit, close coupled low level wc, tiled to principle areas, laminate wood effect flooring, double glazed obscured window to side aspect, chromium ladder style radiator, smoothed ceiling with pin spot downlighting with extractor fan.
OUTSIDE
The frontage has been shingled to create extensive off road parking and for easy low maintenance leading to the Garage. Gated access leads into the rear garden which benefits from extensive patio / seating area with tended lawn with a plethora of mature tended planting, outside tap, greenhouse and panelled fencing complementing the side and rear boundaries.
Garage W: 9' 5" x L: 18' 9" (W: 2.88m x L: 5.71m)
Up and over door to the front, personal door to the entrance hall, power and lighting.

