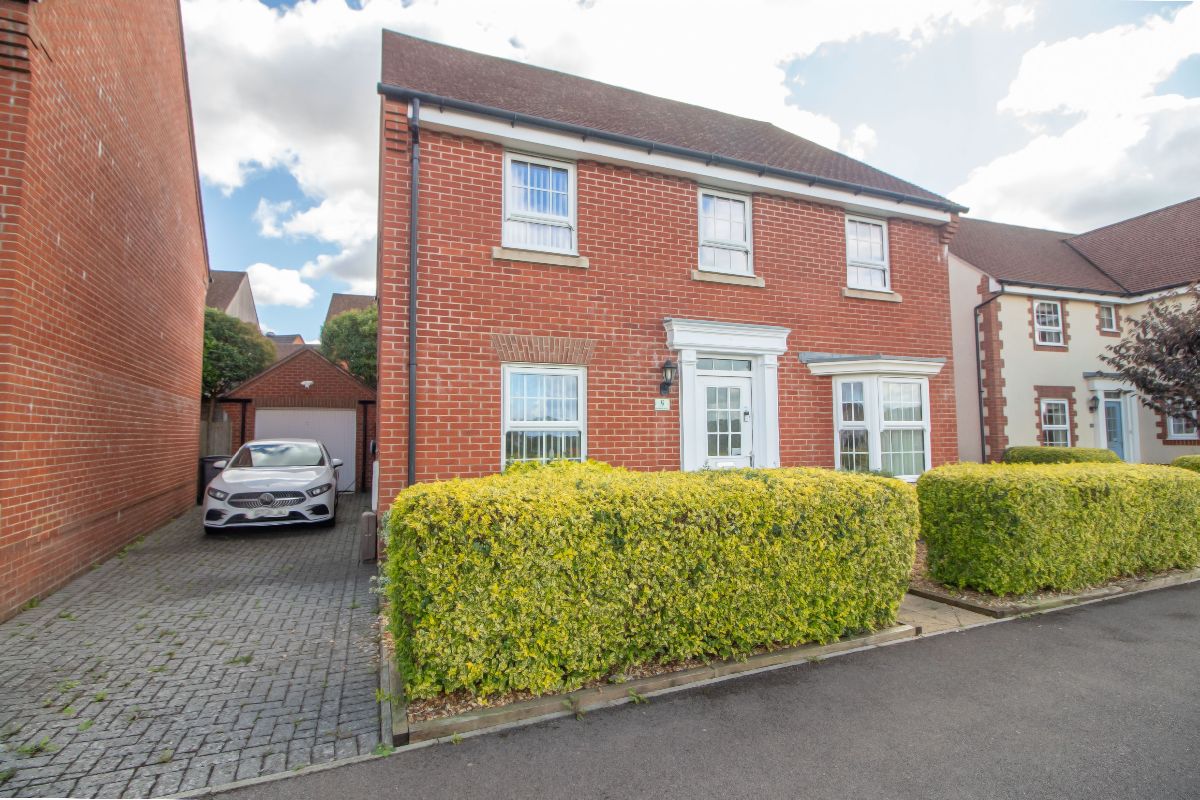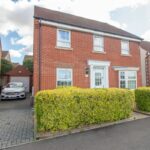Beckless Avenue, Clanfield, PO8 0YN
Property Summary
Full Details
Owned since new built Circa 2014 by Bovis. Modern FOUR BEDROOM DETACHED FAMILY HOUSE in Clanfield. Boasting solar panels for energy efficiency, spacious kitchen / dining room, ensuite and family bathroom, ground floor office, driveway, garage, easy access to schools, local amenities and A3(M).
Council Tax Band: E
Tenure: Freehold
Entrance
Double glazed front door leading to the entrance hall.
Entrance Hall
Stairs to first floor with bespoke fitted storage draws, smoothed ceiling, Karndean flooring, storage cupboard with shelving.
Cloakroom
Suite comprising low level wc, pedestal wash hand basin, flush fitted storage cabinets, double glazed obscured Georgian style window to side aspect, tiled to principle areas, radiator, smoothed ceiling with extractor fan, Karndean flooring.
Kitchen / Dining Room W: 25' 3" x L: 11' 2" (W: 7.7m x L: 3.4m)
(Maximum measurements). Modern matching range of wall and base units complemented with work surfaces over incorporating 1½ bowl stainless steel sink unit with mixer tap and drainer, fitted water softer, five ring gas hob with extractor canopy over, eye level double oven, integrated dishwasher, integrated fridge / freezer, space for dining table and chairs, Karndean flooring, double glazed Georgian style window to rear aspect, double glazed French doors to rear aspect / garden, smoothed ceiling with pin spot downlighting, French doors to lounge.
Lounge W: 11' 7" x L: 16' 7" (W: 3.53m x L: 5.05m)
(Maximum measurements into bay window). Double glazed Georgian style bay window to front aspect. feature fireplace with wood mantle over and fitted display shelving / cabinets to either side, two radiators, smoothed ceiling.
Study W: 6' 7" x L: 8' 3" (W: 2.02m x L: 2.52m)
(Maximum measurements). Partitioned into two halves, study area with double glazed Georgian style window to front aspect, smoothed ceiling, Karndean flooring, utility area boasts work surface with tumble dryer and below houses space and plumbing for washing machine, radiator.
FIRST FLOOR
Landing, smoothed ceiling with access to boarded loft area via retractable ladder, airing cupboard housing "Mega Flow" hot water cylinder.
Master Bedroom W: 15' 1" x L: 13' 9" (W: 4.6m x L: 4.2m)
(Maximum measurements). Two double glazed Georgian style windows to front aspect, radiator, smoothed ceiling.
En Suite Shower
Suite comprising shower cubicle, low level wc, pedestal wash hand basin, tiled to principle areas, Karndean flooring, radiator, smoothed ceiling with pin spot downlighting and extractor fan.
Bedroom Two W: 14' 6" x L: 9' 3" (W: 4.43m x L: 2.82m)
(Maximum measurements including depth of fitted wardrobe cupboards). Mirror fronted fitted wardrobe cupboards, double glazed Georgian style window to rear aspect, radiator, smoothed ceiling.
Bedroom Three W: 10' 7" x L: 8' 3" (W: 3.22m x L: 2.5m)
Double glazed Georgian style window to rear aspect, radiator, smoothed ceiling.
Bedroom Four W: 10' x L: 10' (W: 3.04m x L: 3.05m)
Double glazed Georgian style window to front aspect, radiator, smoothed ceiling.
Family Bathroom W: 5' 7" x L: 6' 10" (W: 1.69m x L: 2.09m)
Modern suite comprising double ended panelled bath with mixer tap and wall mounted shower, low level wc, pedestal wash hand basin, smoothed ceiling with pin spot downlighting, extractor fan, double glazed Georgian style window to side aspect, Karndean flooring, radiator.
OUTSIDE
The front boundary is tended hedging with personal pathway leading to the front door and attached driveway down the side the of the property leading to the garage with an electrical vehicle charging point. The private tended rear garden boasts patio / seating area adjoining the rear of the property with raised terrace with artificial lawn with step leading to the rear terrace housing the Hot tub (negotiable) and timber summer house (to remain), covered BBQ area with power points.
Garage W: 9' 9" x L: 19' 9" (W: 2.98m x L: 6.02m)
Up and over door to the front, extensive overhead storage, power and lighting.


