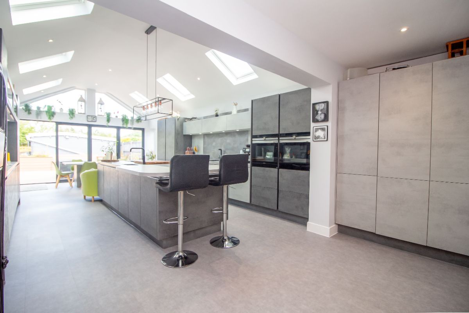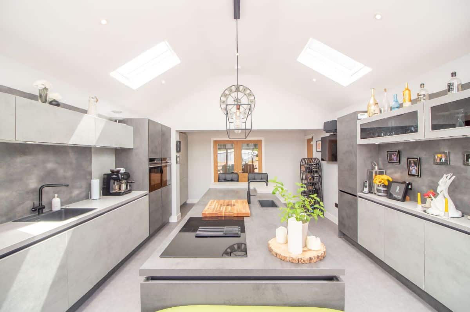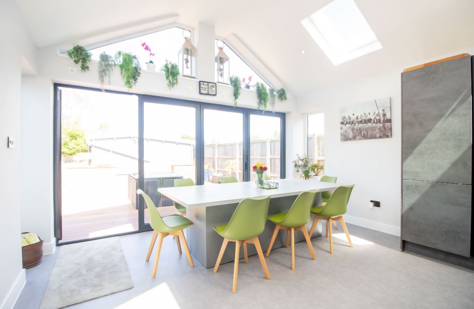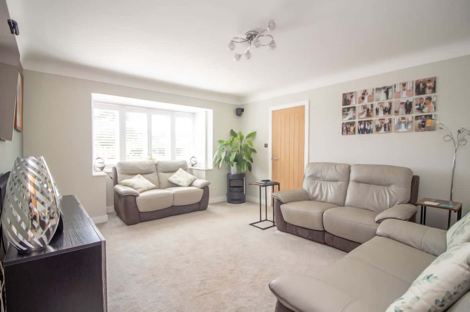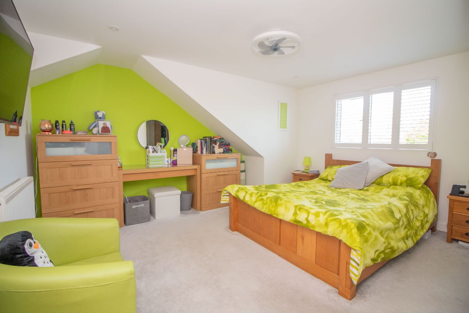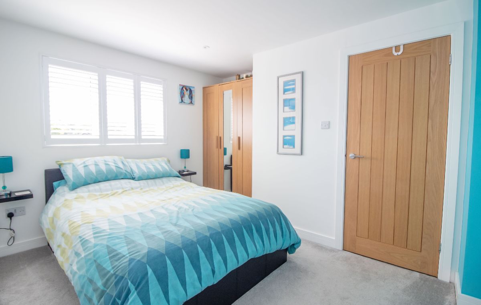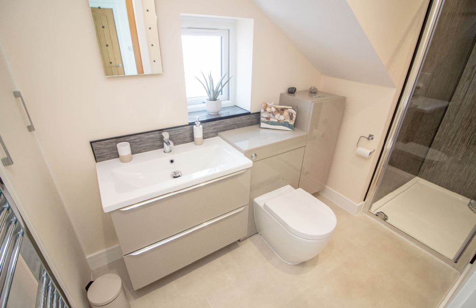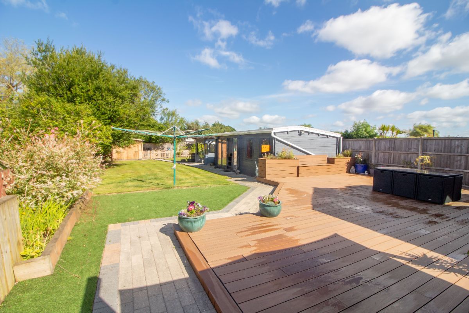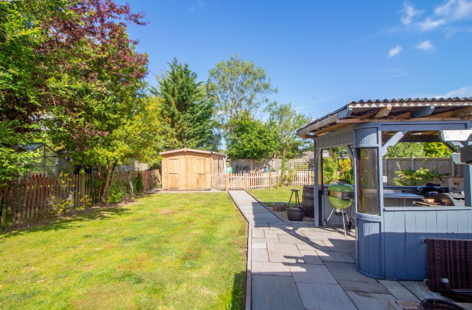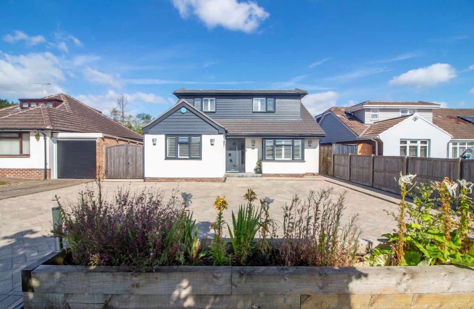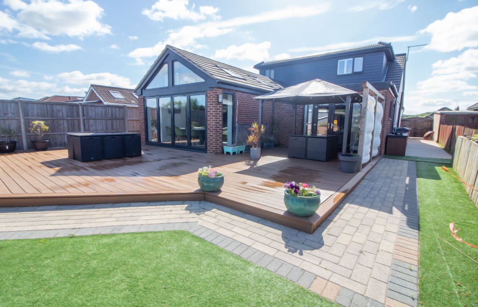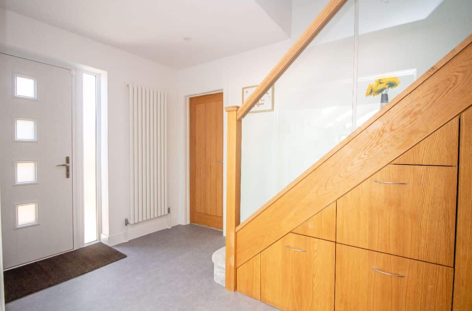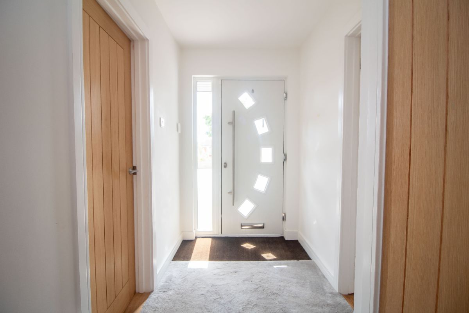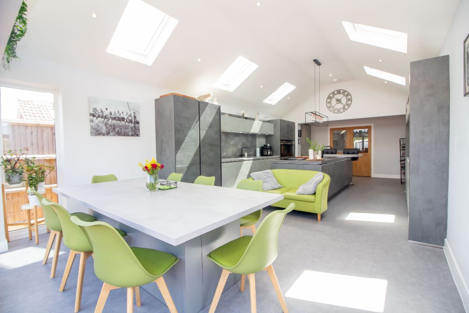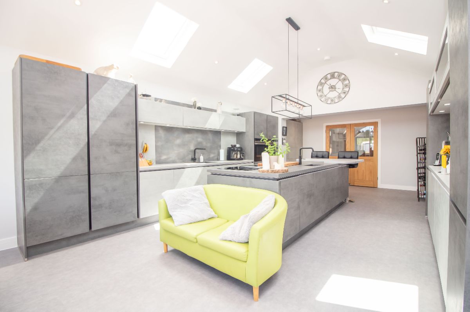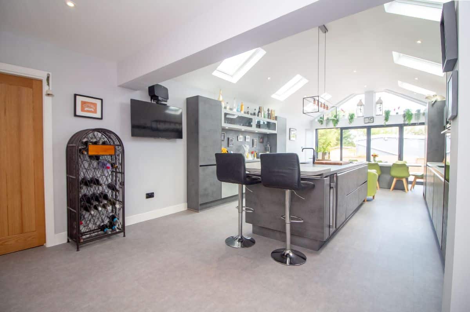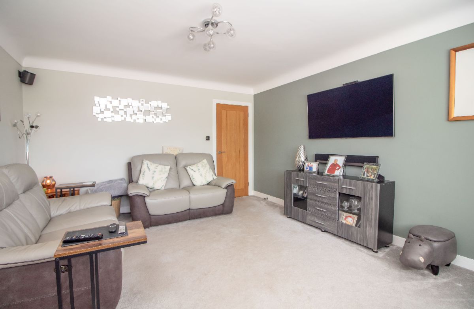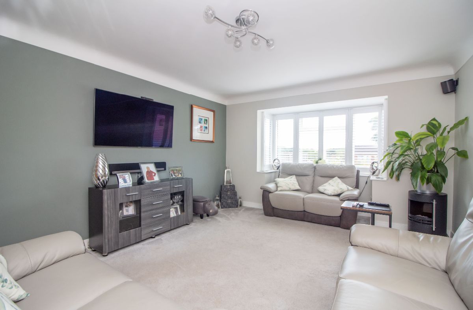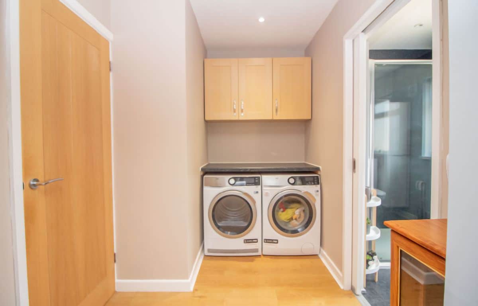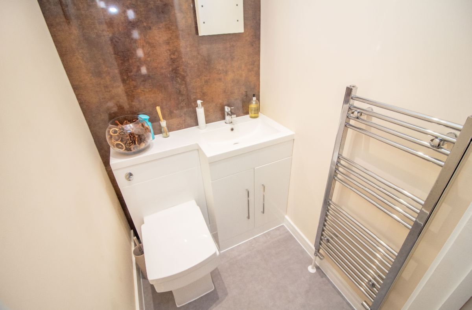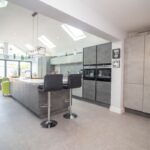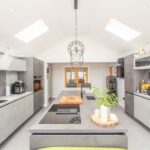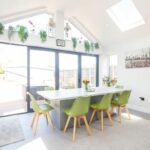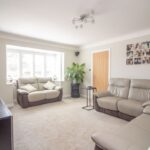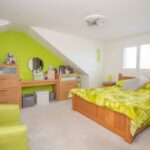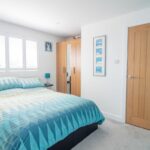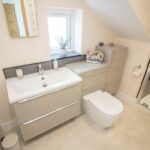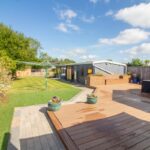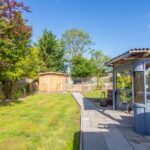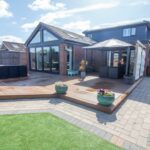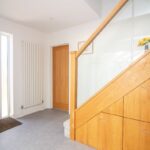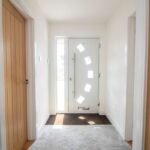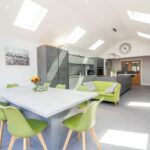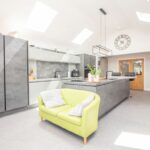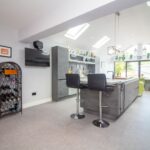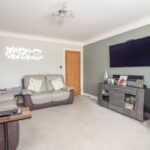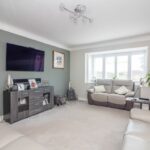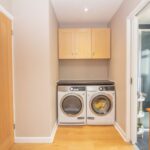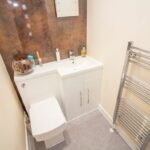Hazleton Way, Waterlooville, PO8 9BP
Property Summary
Full Details
DECEPTIVELY SPACIOUS, GREATLY EXTENDED MODERN FOUR BEDROOM DETACHED CHALET BUNGALOW offering versatile accommodation with ANNEX potential. Boasting three shower rooms, open plan kitchen / dining room, separate lounge and sitting room, large rear garden, summer house, extensive off road parking.
Council Tax Band: D
Tenure: Freehold
Entrance
Composite front door with double glazed obscured side panel leading to the entrance hall.
Entrance Hall
Radiator, double door storage cupboard with hanging rail, fitted shelving unit, housing consumer unit and utility meter.
Lounge W: 12' 7" x L: 16' 5" (W: 3.84m x L: 5m)
(Measurements into bay window). Double glazed bay window to the front aspect, underfloor heating.
Inner Hall
Stairs to the first floor with understairs storage, vertical radiator, composite door to side aspect, double doors to kitchen / dining room, luxury vinyl floor tiling.
Cloakroom
Low level wc and wash hand basin set in vanity unit, chromium ladder style radiator, luxury vinyl floor tiling.
Open Plan Kitchen / Dining Room W: 14' x L: 32' 8" (W: 4.27m x L: 9.96m)
Modern range of wall and base units with work surfaces over incorporating two sink units (one with Quooker tap), two eye level fan assisted ovens, integrated full height fridge and freezer, integrated dishwasher and wine chiller, centre island with inset induction hob with inset extractor fan, cupboard housing wall mounted Vaillant combination boiler, underfloor heating, vaulted ceiling with velux style windows, double glazed bi-folding doors to rear aspect, space for table and chairs, undercounter lighting, luxury vinyl floor tiling.
Utility Cupboard
Work surface with inset sink unit with mixer tap over, cupboard below, luxury vinyl floor tiling, wall mounted chromium ladder style radiator.
Utility Room W: 6' x L: 8' 6" (W: 1.83m x L: 2.59m)
(Maximum measurements). Work surface with matching wall units, space and plumbing for washing machine and tumble dryer, sliding door to shower room, opening to kitchenette.
Shower Room W: 5' 3" x L: 8' 6" (W: 1.6m x L: 2.59m)
Walk in double shower cubicle with wall mounted shower, low level wc and wash hand basin set in vanity unit, double glazed obscured window to side aspect, laminate tiled effect flooring.
Kitchenette W: 11' 11" x L: 13' 1" (W: 3.63m x L: 3.99m)
Matching range of wall and base units with work surface over incorporating sink unit with mixer tap and drainer, tiled splashback, radiator, double glazed window to side aspect, laminate wood effect flooring, opening to sitting room.
Sitting Room W: 13' 11" x L: 12' 5" (W: 4.24m x L: 3.78m)
Double glazed French doors to garden, double glazed window to side aspect, radiator.
Ground Floor Bedroom Three W: 10' 7" x L: 14' 10" (W: 3.23m x L: 4.52m)
Double glazed window to front aspect, radiator.
FIRST FLOOR
Master Bedroom W: 12' 9" x L: 14' 1" (W: 3.89m x L: 4.29m)
(Maximum measurements). Double glazed window to rear aspect, radiator.
Walk in Dressing Room W: 8' 11" x L: 6' 9" (W: 2.72m x L: 2.06m)
(Maximum measurements including depth of fitted wardrobe cupboard). Fitted floor to ceiling wardrobe cupboards, wall mounted heated towel rail.
En Suite Shower W: 4' 5" x L: 10' 1" (W: 1.35m x L: 3.07m)
Shower cubicle with wall mounted shower, wash hand basin and low level wc set in vanity unit, obscured double glazed window to rear aspect, chromium ladder style radiator, wall mounted shaver point.
Bedroom Two W: 10' 6" x L: 11' 4" (W: 3.2m x L: 3.45m)
(Maximum measurements including depth of fitted wardrobe cupboard). Double glazed window to front aspect, radiator.
En-Suite W: 4' 10" x L: 11' 4" (W: 1.47m x L: 3.45m)
(Maximum measurements). Shower cubicle with wall mounted shower, low level wc and wash hand basin set in vanity unit, chromium ladder style radiator, double glazed obscured window to side aspect, fitted cupboard.
Bedroom Four W: 13' x L: 7' 6" (W: 3.96m x L: 2.29m)
Double glazed window to front aspect, radiator.
OUTSIDE
Block paved driveway and outside tap, double gates lead down the side. The rear boasts composite decked seating area with fitted raised planters and bench, extensive lawn, detached summer house with open plan living accommodation, power and lighting. Covered BBQ area, additional detached timber storage shed and raised vegetable planters.

