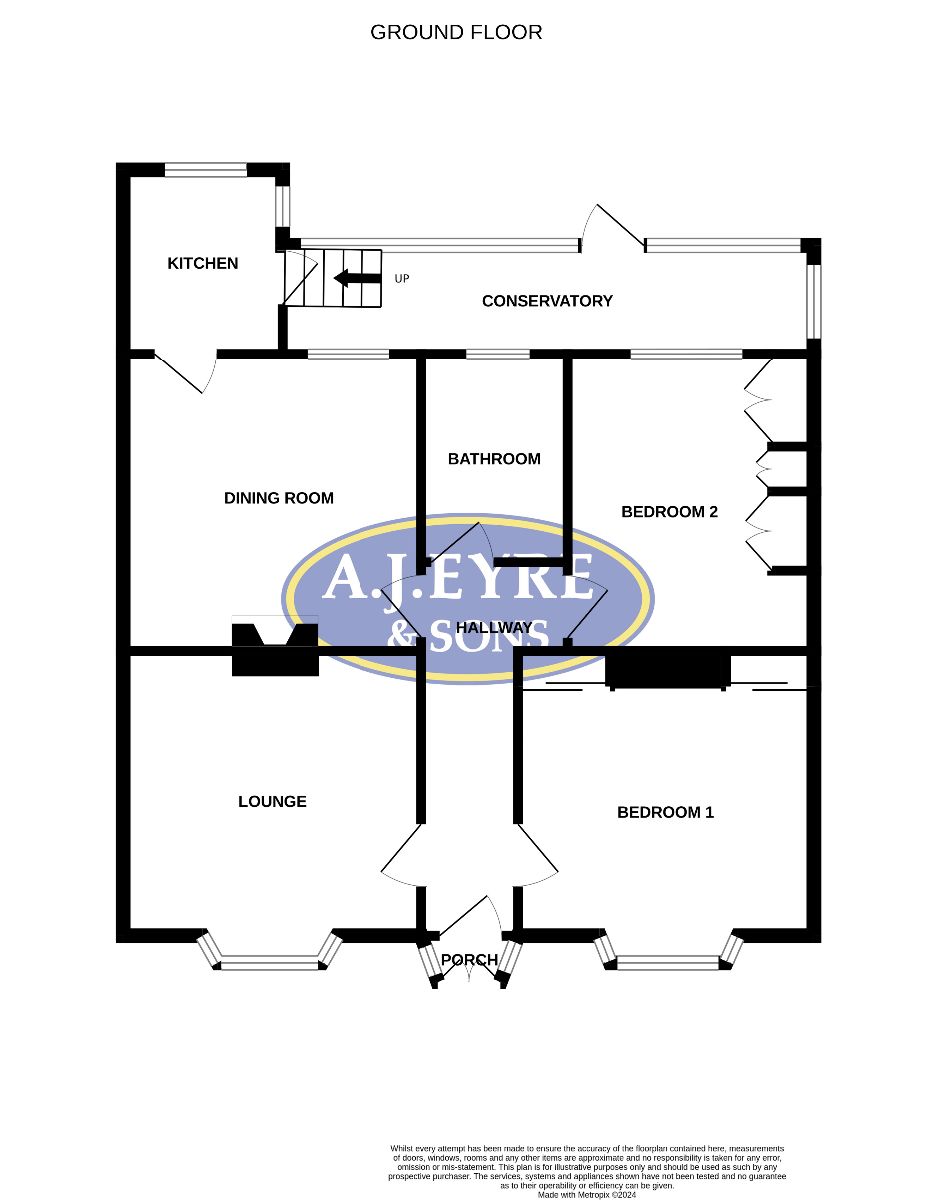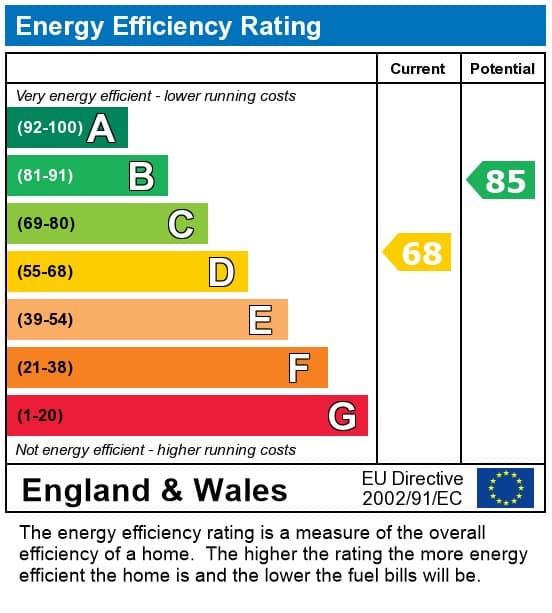Park Avenue, Purbrook, PO7 5EZ
Full Details
MODERNISATION REQUIRED THROUGHOUT and NO FORWARD CHAIN is offered with this TWO BEDROOM SEMI DETACHED BUNGALOW in Purbrook with huge potential to extend subject to local planning consent. Accommodation boasting lounge with separate dining room and ample off road parking leading to the carport.
Council Tax Band: C
Tenure: Freehold
Entrance Porch
Double glazed double doors, double glazed window panels to side aspects, internal timber door to entrance hall.
Entrance Hall
Wall mounted cupboard housing electrical fuse board and electric utility meter, radiator, coved and textured ceiling.
Lounge W: 11' 11" x L: 13' 3" (W: 3.64m x L: 4.03m)
(Maximum measurements into Bay window).
Double glazed bay window to front aspect, radiator, feature fireplace with tiled mantle, hearth and surround, two arched inset display units with storage, picture rail, textured ceiling.
Dining Room W: 11' 11" x L: 11' 11" (W: 3.64m x L: 3.64m)
(Maximum measurements).
Feature fireplace with brick surround and tiled hearth and tiled mantle over, radiator, glazed window to rear aspect, fitted storage unit, picture rail, textured ceiling, door to kitchen.
Kitchen W: 6' 5" x L: 7' 4" (W: 1.95m x L: 2.24m)
Basic range of wall and base units complemented with work surfaces over incorporating stainless steel sink unit with mixer tap and drainer, wall mounted Worcester boiler for central heating and domestic hot water, tiled to principle areas, double glazed window to rear aspect, internal glazed door to "lean to".
Lean To W: 21' 5" x L: 4' 5" (W: 6.53m x L: 1.34m)
Glazed windows to rear aspect, timber door to garden, outside water tap, wall mounted electrics and lighting.
Bedroom One W: 11' 10" x L: 11' 8" (W: 3.6m x L: 3.55m)
(Measurements do not include the depth of the fitted wardrobe cupboards).
Double glazed bay window to front aspect, radiator, two fitted wardrobe cupboards, picture rail, textured ceiling.
Bedroom Two W: 9' 9" x L: 11' 11" (W: 2.97m x L: 3.64m)
Glazed window to rear aspect, range of fitted wardrobe / storage cupboards, radiator.
Bathroom W: 5' 11" x L: 8' 5" (W: 1.8m x L: 2.56m)
Suite comprising panelled bath, close coupled low level wc, pedestal wash hand basin, shower cubicle with wall mounted shower, glazed obscured window to rear aspect, tiled to principle areas, loft access.
OUTSIDE
The frontage is predominantly shingled for low maintenance, personal pathway leads to the porch, brick wall, hedging and picket fencing complement the boundaries. Double gated access leads to the driveway providing off road parking to the carport and rear garden which can be access via double bi folding gates. The rear garden is mainly laid with lawn, timber garden shed with covered storage area at the rear, mature hedging complement the boundaries, access to under build / storage area.


