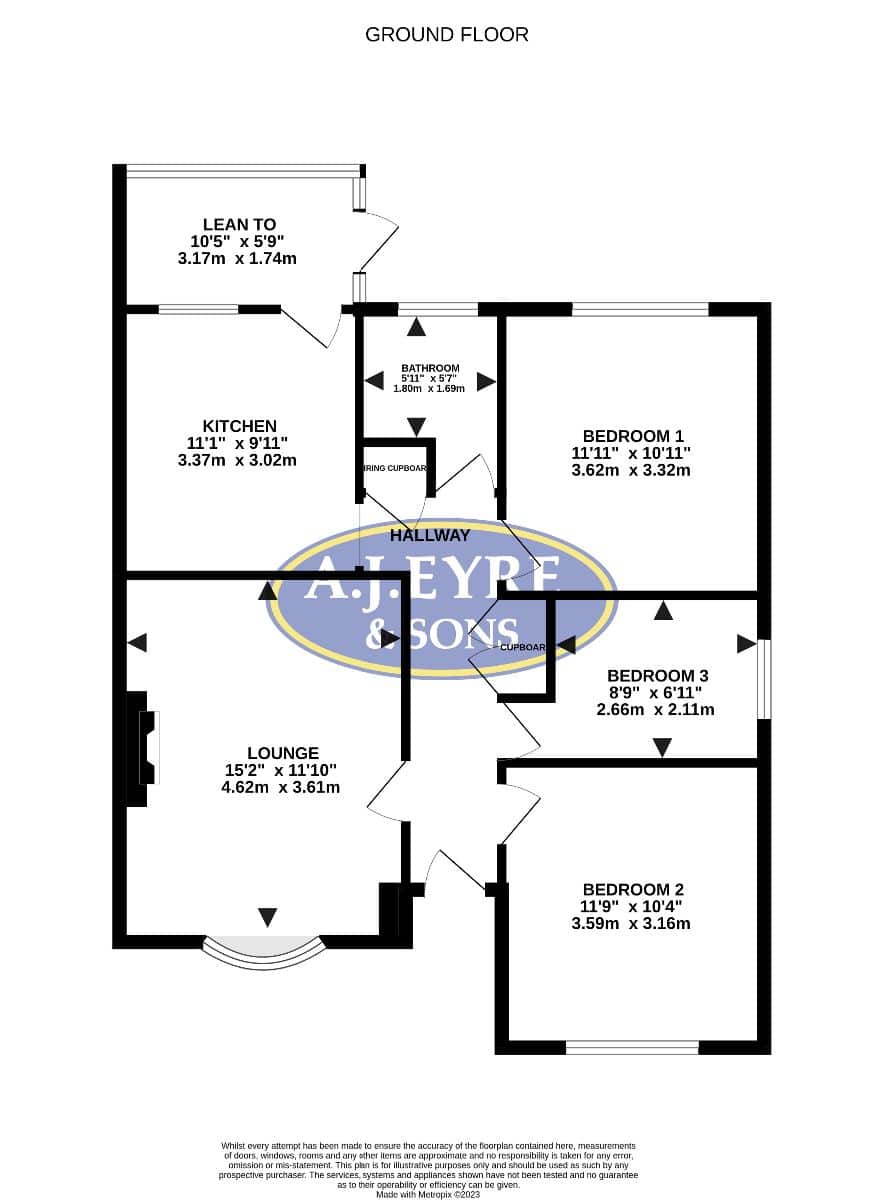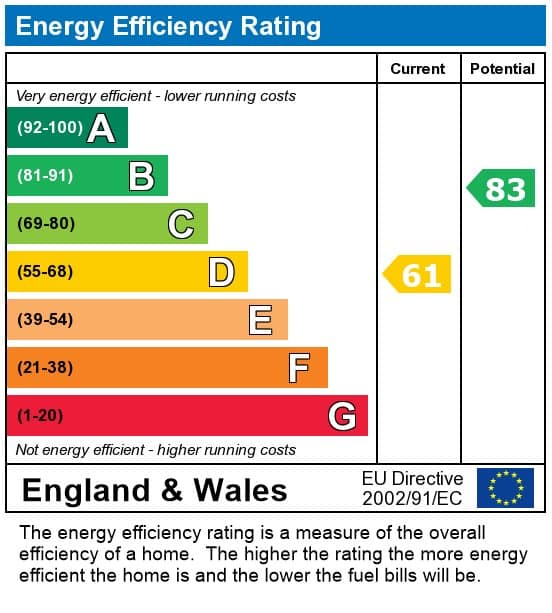Milton Road, Cowplain, PO8 8SF
Full Details
A J Eyre and Sons are delighted to market this THREE BEDROOM SEMI DETACHED BUNGALOW on the outskirts of Waterlooville Town Centre. Offered with NO FORWARD CHAIN. Boasting extensive off road parking to the front and side leading to the detached garage, full double glazing and gas central heating.
Council Tax Band: D
Tenure: Freehold
Covered Entrance
Double glazed front door.
Entrance Hall
Coved and textured ceiling, radiator, loft access via pull down ladder which is partly boarded with lighting. Airing cupboard with shelving and wall mounted Worcester boiler, additional double storage cupboard with hanging rail and utility meters.
Kitchen
Matching range of wall and base units complemented with work surfaces over incorporating 1½ bowl sink unit with mixer tap and drainer, four ring gas hob with extractor canopy over, eye level gas oven, spaces for under counter fridge and freezer, tiled to principle areas, double glazed window to rear aspect, double glazed door to rear aspect, radiator.
Lean To
Feature brick base, double glazed windows to rear and side aspects, double glazed door to side aspect, plumbing for washing machine, power points and lighting, polycarbonate roof.
Lounge
Feature fireplace with marble effect surround and hearth with inset gas living flame fire (currently disconnected as part of the original back boiler system), double glazed lead light effect bow window to front aspect, radiator, coved and textured ceiling.
Bedroom One
Double glazed window to rear aspect, radiator, coved and textured ceiling.
Bedroom Two
Double glazed window to front aspect, radiator, textured ceiling.
Bedroom Three
Double glazed window to side aspect, radiator, textured ceiling.
Bathroom
Suite comprising panelled bath with wall mounted shower over, wall mounted grab rail, pedestal wash hand basin, low level wc, tiled to principle areas, double glazed obscured window to rear aspect.
OUTSIDE
Driveway to the front and down the side of the bungalow providing extensive off road parking leading to the garage. The remainder of the frontage is laid with lawn and mature planting to the boundaries. The rear garden benefits from concrete base / seating area adjoining the rear of the property with the remainder mainly laid with lawn, outside tap and timber garden shed.
Garage
Up and over door to the front.


